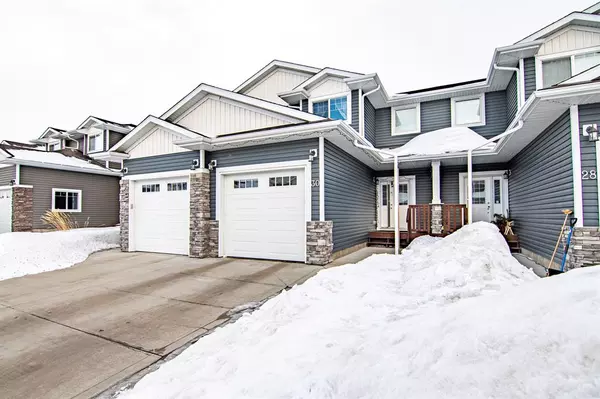For more information regarding the value of a property, please contact us for a free consultation.
30 Sullivan Close Red Deer, AB T4R 0P9
Want to know what your home might be worth? Contact us for a FREE valuation!

Our team is ready to help you sell your home for the highest possible price ASAP
Key Details
Sold Price $353,500
Property Type Townhouse
Sub Type Row/Townhouse
Listing Status Sold
Purchase Type For Sale
Square Footage 1,312 sqft
Price per Sqft $269
Subdivision Sunnybrook South
MLS® Listing ID A2025334
Sold Date 03/21/23
Style 2 Storey
Bedrooms 4
Full Baths 3
Half Baths 1
Originating Board Central Alberta
Year Built 2014
Annual Tax Amount $2,799
Tax Year 2022
Lot Size 2,560 Sqft
Acres 0.06
Property Description
Affordable and functional, 2-story townhouse with no condo fees is located in desirable SUNNYBROOK South, nestled on a close, ready and waiting for a first-time homebuyer or an Investor. This unit feels welcoming from the moment you step inside. The large, bright entry has an easy-clean tile floor and spacious coat closet plus entry to the single attached garage. The bright Living Room has plenty of natural light, modern warm finishes and hand scraped water-resistant Laminate flooring that is durable and inviting. The main level is open, drawing you into the Kitchen/Dining area, where the crisp modern lines are continued with kitchen cabinets, tile backsplash and full appliances set as well as a pantry. The u-shaped Kitchen provides great gathering space and opens on to the Living Room, ensuring you don’t miss out on any of the action while entertaining. The Dining Area features a large window and door, letting the natural light flow through to the entire level. Take the party outside to your large west-facing deck – ideal for catching a beautiful sunset or BBQing with friends. Seller extended the yard fence to have more room for children to play. Upstairs you will find 3 bedrooms and 2 bathrooms. Ensuite comes with a corner shower, sink and toilet as well as a walk-in closet! The basement is fully finished, and the owner tried to match it to finishes on the two top floors. It has a 3rd Bedroom and full 3 pc Bath providing a great space for an additional roommate, guests, or your teenager. The Family Room is spacious, and it comes with two storage spaces. Head outside to the deck, the perfect place to spend time with loved ones. The home is in good condition and comes complete with roughed in central vac and roughed in-floor heat in the basement. Enjoy this perfect location close to amenities and ready for your family! This is a home you don’t want to miss out on!
Location
Province AB
County Red Deer
Zoning R3
Direction E
Rooms
Basement Finished, Full
Interior
Interior Features Ceiling Fan(s)
Heating Forced Air, Natural Gas
Cooling Central Air
Flooring Carpet, Ceramic Tile, Laminate, Linoleum, Vinyl
Appliance Central Air Conditioner, Dishwasher, Dryer, Electric Stove, Garage Control(s), Microwave Hood Fan, Refrigerator, Washer
Laundry In Basement
Exterior
Garage Heated Garage, Insulated, Single Garage Attached
Garage Spaces 1.0
Garage Description Heated Garage, Insulated, Single Garage Attached
Fence Fenced
Community Features Park, Schools Nearby, Playground
Roof Type Asphalt Shingle
Porch Deck, Front Porch
Lot Frontage 20.0
Parking Type Heated Garage, Insulated, Single Garage Attached
Exposure W
Total Parking Spaces 2
Building
Lot Description Back Lane, Back Yard, Landscaped
Foundation Poured Concrete
Architectural Style 2 Storey
Level or Stories Two
Structure Type Vinyl Siding,Wood Frame
Others
Restrictions None Known
Tax ID 75141171
Ownership Private
Read Less
GET MORE INFORMATION





