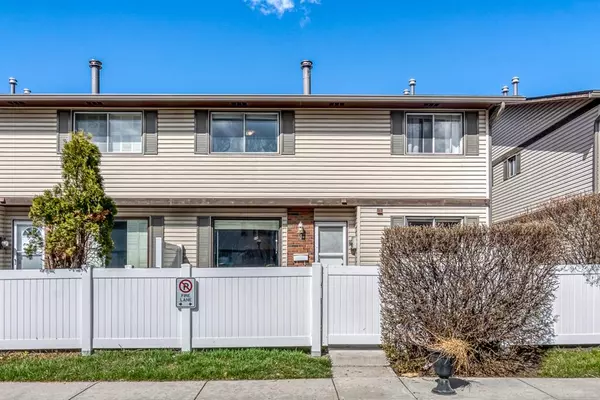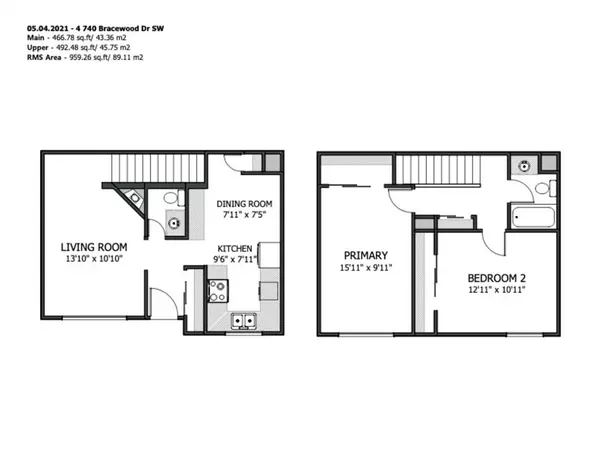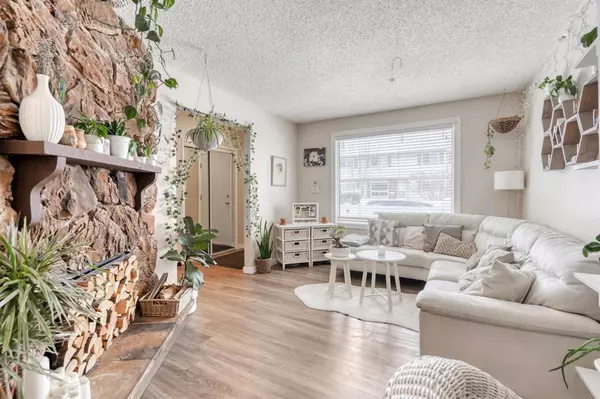For more information regarding the value of a property, please contact us for a free consultation.
740 Bracewood DR SW #4 Calgary, AB T2W 3C7
Want to know what your home might be worth? Contact us for a FREE valuation!

Our team is ready to help you sell your home for the highest possible price ASAP
Key Details
Sold Price $286,000
Property Type Townhouse
Sub Type Row/Townhouse
Listing Status Sold
Purchase Type For Sale
Square Footage 960 sqft
Price per Sqft $297
Subdivision Braeside
MLS® Listing ID A2027436
Sold Date 03/21/23
Style 2 Storey
Bedrooms 2
Full Baths 1
Half Baths 1
Condo Fees $354
Originating Board Calgary
Year Built 1978
Annual Tax Amount $1,583
Tax Year 2022
Property Description
PERFECT FOR FIRST TIME HOME BUYERS | END UNIT | FENCED YARD | DOG FRIENDLY | DEVELOPED BASEMENT | NEW WINDOWS | Welcome to Bracewood Meadows in Braeside, your perfect first home or investment opportunity in one of the best townhome complexes you will find in the SW. This fully developed townhome features updates throughout including a developed basement, newer appliances, updated flooring, fresh paint and baseboards, and a wood burning fireplace with WETT Inspection completed. The main level features a large, sun filled living area centred around the wood burning fireplace perfect for hanging out with family and friends, as well as a large kitchen and eating area complete with updated stainless steel appliances. The upper level features 2 bedrooms, including a huge master bedroom, and a full bathroom. Both bedrooms are complete with full size closets and plenty of natural light. The fully developed basement is perfect for a growing teenager to have their own space or for a generously sized playroom for the kids. This unit has a fully fenced front yard, one assigned parking stall and visitor parking. There is additional resident parking available for a fee. This home is located just steps from the Braeside shopping center, public transit, schools, and playgrounds and just 5 minutes away from Fish Creek Park. Don’t miss out on this one, book a showing today!
Location
Province AB
County Calgary
Area Cal Zone S
Zoning M-C1 d100
Direction E
Rooms
Basement Finished, Full
Interior
Interior Features Closet Organizers, Laminate Counters, See Remarks
Heating Forced Air, Natural Gas
Cooling None
Flooring Carpet, Vinyl
Fireplaces Number 1
Fireplaces Type Stone, Wood Burning
Appliance Dishwasher, Dryer, Electric Stove, Microwave Hood Fan, Refrigerator, Washer, Window Coverings
Laundry In Unit
Exterior
Garage Assigned, Guest, Stall
Garage Description Assigned, Guest, Stall
Fence Fenced
Community Features Park, Schools Nearby, Playground, Pool, Sidewalks, Street Lights, Shopping Nearby
Amenities Available Parking, Trash, Visitor Parking
Roof Type Asphalt Shingle
Porch See Remarks
Parking Type Assigned, Guest, Stall
Exposure E
Total Parking Spaces 1
Building
Lot Description Front Yard
Foundation Poured Concrete
Architectural Style 2 Storey
Level or Stories Two
Structure Type Wood Frame
Others
HOA Fee Include Common Area Maintenance,Insurance,Maintenance Grounds,Parking,Professional Management,Reserve Fund Contributions,Snow Removal
Restrictions Pet Restrictions or Board approval Required
Tax ID 76429425
Ownership Private
Pets Description Yes
Read Less
GET MORE INFORMATION





