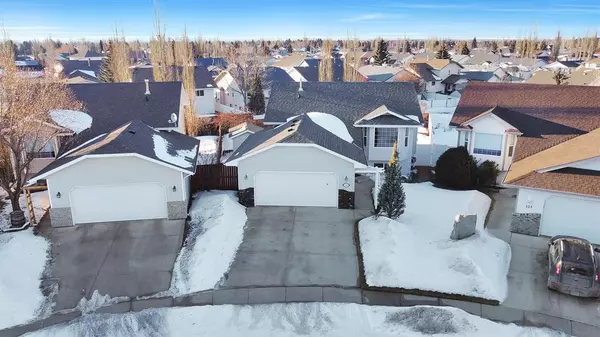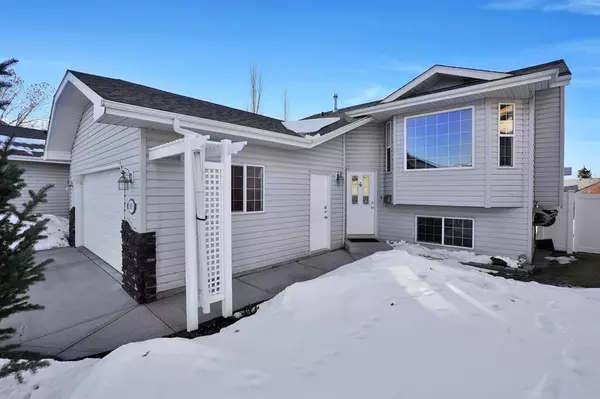For more information regarding the value of a property, please contact us for a free consultation.
119 Dolan Close Red Deer, AB T4R 3A3
Want to know what your home might be worth? Contact us for a FREE valuation!

Our team is ready to help you sell your home for the highest possible price ASAP
Key Details
Sold Price $414,900
Property Type Single Family Home
Sub Type Detached
Listing Status Sold
Purchase Type For Sale
Square Footage 1,057 sqft
Price per Sqft $392
Subdivision Davenport
MLS® Listing ID A2025746
Sold Date 03/21/23
Style Bi-Level
Bedrooms 4
Full Baths 3
Originating Board Central Alberta
Year Built 2002
Annual Tax Amount $3,534
Tax Year 2022
Lot Size 3,519 Sqft
Acres 0.08
Property Description
Welcome to this stunning FULLY FINISHED Bi level, located on a PIE LOT & within a QUIET DEER PARK CLOSE! This lovely property is in immaculate condition both inside and outside. Enter the home to a spacious foyer with views of both levels & access to your attached garage. The main floor boasts towering vaulted ceilings & an open concept. The living room features stylish laminate flooring, bay windows & a natural gas fireplace, notice the custom glass work located over the main entry. The well designed kitchen features oak cabinets, tile back splash, ample cabinet/counter space, eating bar and pantry. The dining area ideally adjoins the kitchen/living spaces making entertaining a breeze. The primary bedroom is a true retreat with his/her closets and a 3pc ensuite. A second bedroom & 4pc bathroom complete the main floor. The fully finished basement includes a massive family room, complete with a corner gas fireplace featuring custom tile and stone work. A beautiful custom designed entertainment center is a focal point of the space. 2 large bedrooms, 4pc bathroom, laundry & utility rooms complete the basement. Enjoy summer nights on SOUTHWEST facing deck! Your dream backyard awaits with its Vinyl fencing (partial), immaculate landscaping, fire-pit area, garden beds, retaining walls, oversized garden shed & RV parking. A future garage could easily be built in this terrific space.
Location
Province AB
County Red Deer
Zoning R1
Direction E
Rooms
Basement Finished, Full
Interior
Interior Features Central Vacuum, No Animal Home, No Smoking Home, Pantry, See Remarks, Vaulted Ceiling(s)
Heating Forced Air, Natural Gas
Cooling None
Flooring Carpet, Laminate, Linoleum
Fireplaces Number 2
Fireplaces Type Family Room, Gas, Living Room, Mantle, Stone, Tile
Appliance Dishwasher, Dryer, Microwave, Refrigerator, Stove(s), Washer
Laundry In Basement
Exterior
Garage Concrete Driveway, Double Garage Attached, Insulated
Garage Spaces 2.0
Garage Description Concrete Driveway, Double Garage Attached, Insulated
Fence Fenced
Community Features Park, Schools Nearby, Playground, Sidewalks, Street Lights, Tennis Court(s), Shopping Nearby
Roof Type Asphalt Shingle
Porch Deck
Lot Frontage 23.0
Parking Type Concrete Driveway, Double Garage Attached, Insulated
Total Parking Spaces 2
Building
Lot Description Back Lane, Back Yard, Cul-De-Sac, Landscaped, Pie Shaped Lot, See Remarks
Foundation Poured Concrete
Architectural Style Bi-Level
Level or Stories Bi-Level
Structure Type Stone,Vinyl Siding,Wood Frame
Others
Restrictions None Known
Tax ID 75136853
Ownership Private
Read Less
GET MORE INFORMATION





