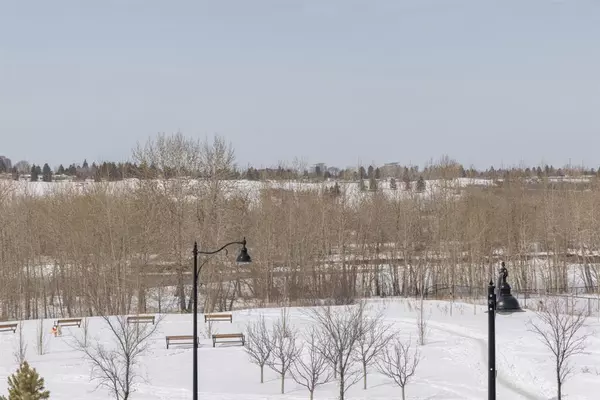For more information regarding the value of a property, please contact us for a free consultation.
38 Quarry Gate SE #302 Calgary, AB T2C 5T6
Want to know what your home might be worth? Contact us for a FREE valuation!

Our team is ready to help you sell your home for the highest possible price ASAP
Key Details
Sold Price $332,000
Property Type Condo
Sub Type Apartment
Listing Status Sold
Purchase Type For Sale
Square Footage 720 sqft
Price per Sqft $461
Subdivision Douglasdale/Glen
MLS® Listing ID A2030637
Sold Date 04/20/23
Style Apartment
Bedrooms 1
Full Baths 1
Condo Fees $453/mo
HOA Y/N 1
Originating Board Calgary
Year Built 2020
Annual Tax Amount $2,063
Tax Year 2022
Property Description
WOW!! 1 Bedroom + Spacious Den in SHOWHOME Condition. This 720 Sq ft, offers you a stunning River View from your balcony + overlooks the fountain/water feature & patio! Titled Tandem/Double Heated Parking Stall, enough room for TWO FULL sized vehicles in sought after "The Gates II South @ Quarry Park" , a quiet, 32-unit, 2020 construction completion boutique building, just mins walk to the banks of the Bow in vibrant Quarry Park. Large, Secured Titled Storage. Features include Quartz counter tops, Stainless appliances, (stove is roughed in for Gas), Full height cabinetry, Full sized Washer/Dryer, full Roller Blind package, Luxury Vinyl Plank Flooring. Roughed in for Air Conditioning. Abundant with natural light throughout. 10+ Ft Ceiling. Gas line for BBQ on your own private deck. PETS are welcome with board approval. Bike Storage. Building features French Countryside architecture w/natural stone detailing and Superior construction by Remington Development Corporation. Meticulously landscaped grounds. NOTHING TO Do but Move IN & ENJOY THIS Immaculate, Barely Lived-in, Non-Pet/Non-Smoking Home. Enjoy the good life in upscale Quarry Park, and all that nature offers to explore in beautiful Carburn Park & the Bow River & Bow River Pathway!
Location
Province AB
County Calgary
Area Cal Zone Se
Zoning M -1
Direction N
Rooms
Basement None
Interior
Interior Features High Ceilings, Kitchen Island, No Smoking Home, Open Floorplan
Heating Baseboard, Natural Gas
Cooling None
Flooring Vinyl Plank
Appliance Dishwasher, Dryer, Electric Stove, Microwave Hood Fan, Refrigerator, Washer, Window Coverings
Laundry In Unit
Exterior
Garage Tandem, Titled, Underground
Garage Description Tandem, Titled, Underground
Community Features Pool, Sidewalks, Street Lights, Shopping Nearby
Amenities Available Elevator(s), Secured Parking, Visitor Parking
Roof Type Flat Torch Membrane
Porch Balcony(s)
Parking Type Tandem, Titled, Underground
Exposure N
Total Parking Spaces 2
Building
Story 3
Foundation Poured Concrete
Architectural Style Apartment
Level or Stories Single Level Unit
Structure Type Stucco
Others
HOA Fee Include Amenities of HOA/Condo,Common Area Maintenance,Gas,Heat,Insurance,Professional Management,Reserve Fund Contributions,Sewer,Snow Removal,Trash,Water
Restrictions Pet Restrictions or Board approval Required
Tax ID 76728395
Ownership Private
Pets Description Restrictions, Yes
Read Less
GET MORE INFORMATION





