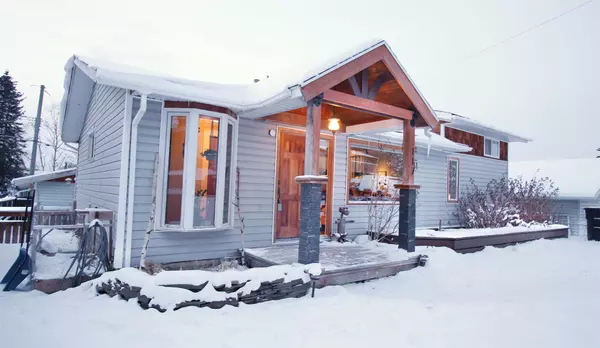For more information regarding the value of a property, please contact us for a free consultation.
117 Meadow DR Hinton, AB T7V1N8
Want to know what your home might be worth? Contact us for a FREE valuation!

Our team is ready to help you sell your home for the highest possible price ASAP
Key Details
Sold Price $305,000
Property Type Single Family Home
Sub Type Detached
Listing Status Sold
Purchase Type For Sale
Square Footage 967 sqft
Price per Sqft $315
Subdivision Hill
MLS® Listing ID A2027268
Sold Date 03/20/23
Style 1 and Half Storey
Bedrooms 3
Full Baths 1
Originating Board Alberta West Realtors Association
Year Built 1957
Annual Tax Amount $2,395
Tax Year 2022
Lot Size 5,864 Sqft
Acres 0.13
Property Description
Pride of ownership and meticulously maintained 117 Meadow Drive is a masterpiece and it's absolutely adorable! The first thing you'll notice is the covered timber framed entryway and an oversized cedar door. Upon entering the generously sized porch area you are greeted by an open and tastefully designed kitchen and dining area. Perfect for entertaining! This kitchen features custom lighting, moveable kitchen island, polished tile flooring, timeless subway tile backsplash plus gorgeous butcher block countertops. The dining area is quite large, it also has custom lighting and brand new vinyl plank flooring. The wood panelled ceiling and crown moulding finish off this room perfectly. This home has 3 bedrooms & 1 Five pc bathroom, Moving up the freshly carpeted stairs you will find two bedrooms. The Basement area houses the living room and a little bit further past the living room you'll see the laundry area and walk out to the back yard. The Basement/Crawlspace is accessed from under the back deck. It's clean, heated and fully functional space for craft/hobbies or storage. The furnace(1994) and HW (2022) Are located here as well. This home is complete with a 8x29 Deck overlooking the back yard. This yard is gated with a small green house and enough space or an RV. The home also features a large 24X30 heated garage. This home comes pre inspected for any potential buyers!
Location
Province AB
County Yellowhead County
Zoning R-S2
Direction E
Rooms
Basement Partial, Partially Finished
Interior
Interior Features Crown Molding, Double Vanity, Kitchen Island, Natural Woodwork, No Smoking Home, Recessed Lighting, Storage, Vinyl Windows, Wood Counters
Heating Forced Air, Natural Gas
Cooling None
Flooring Carpet, Ceramic Tile, Vinyl Plank
Appliance Dishwasher, Refrigerator, Stove(s), Washer/Dryer
Laundry Lower Level
Exterior
Garage Alley Access, Double Garage Detached, Driveway, Gravel Driveway, Heated Garage, Off Street, Parking Pad, Workshop in Garage
Garage Spaces 2.0
Garage Description Alley Access, Double Garage Detached, Driveway, Gravel Driveway, Heated Garage, Off Street, Parking Pad, Workshop in Garage
Fence Fenced
Community Features Schools Nearby, Shopping Nearby, Sidewalks, Street Lights
Roof Type Asphalt Shingle
Porch Deck
Lot Frontage 52.0
Parking Type Alley Access, Double Garage Detached, Driveway, Gravel Driveway, Heated Garage, Off Street, Parking Pad, Workshop in Garage
Exposure E
Total Parking Spaces 5
Building
Lot Description Back Lane, Back Yard, Front Yard, Lawn, Landscaped, Street Lighting, Rectangular Lot
Foundation Poured Concrete
Architectural Style 1 and Half Storey
Level or Stories One and One Half
Structure Type Vinyl Siding,Wood Frame
Others
Restrictions None Known
Tax ID 56263530
Ownership Private
Read Less
GET MORE INFORMATION





