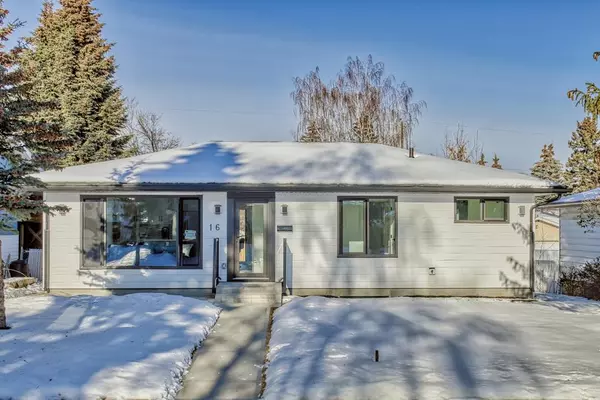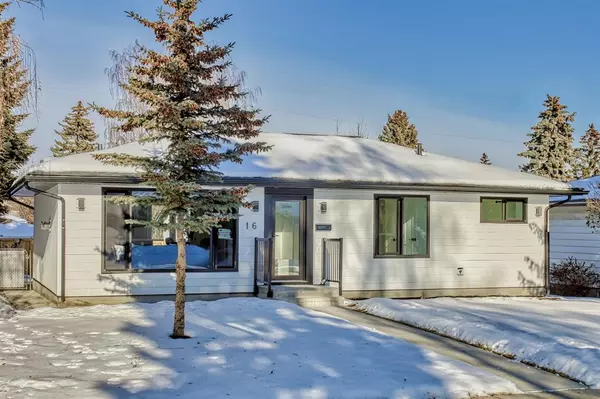For more information regarding the value of a property, please contact us for a free consultation.
16 Hoover PL SW Calgary, AB T2V 3G4
Want to know what your home might be worth? Contact us for a FREE valuation!

Our team is ready to help you sell your home for the highest possible price ASAP
Key Details
Sold Price $813,000
Property Type Single Family Home
Sub Type Detached
Listing Status Sold
Purchase Type For Sale
Square Footage 1,006 sqft
Price per Sqft $808
Subdivision Haysboro
MLS® Listing ID A2015634
Sold Date 03/19/23
Style Bungalow
Bedrooms 4
Full Baths 3
Originating Board Calgary
Year Built 1958
Annual Tax Amount $3,243
Tax Year 2022
Lot Size 5,457 Sqft
Acres 0.13
Property Description
Welcome to this lovely modern farmhouse home with a stylish exterior and upscale urban renovations. You're sure to notice the huge lot, outdoor spaces and great floorplan not often found in homes of this size. This home boasts under 2000 sq ft of living space. You'll find that everything has been thoughtfully placed to maximize comfort, livability, and privacy. The main level presents hardwood floors throughout, showcasing the inviting living room with an open floor plan concept, a functional kitchen finished with custom cabinetry, granite countertops, & stainless steel appliance package. The inviting family room is very well-appointed to the kitchen, which makes this home ideal for family and friends gathering. The spacious master retreat boasts a walk-in closet & a luxurious 4-piece ensuite, dual sinks, & a glass-enclosed shower. The basement consists of two decent size bedrooms with ample closet space, a 3-piece bathroom, a laundry room, a wet bar & a family room where you can spend a lot of movie nights with your loved ones. The massive backyard is one of a kind in the area, the home is located in a culdesac, steps away from the Haysboro Community Association, which offer different adult and kids program. Proximity to schools, shopping, restaurants and Rocky View hospital.
Location
Province AB
County Calgary
Area Cal Zone S
Zoning R-C1
Direction SW
Rooms
Other Rooms 1
Basement Finished, Full
Interior
Interior Features Built-in Features, Closet Organizers, Double Vanity, Granite Counters, Kitchen Island, No Animal Home, No Smoking Home, Open Floorplan, Storage, Walk-In Closet(s), Wet Bar
Heating Forced Air, Natural Gas
Cooling None
Flooring Carpet, Ceramic Tile, Hardwood
Fireplaces Number 1
Fireplaces Type Electric, Living Room
Appliance Dishwasher, Garage Control(s), Gas Stove, Range Hood, Refrigerator
Laundry In Basement, Laundry Room
Exterior
Parking Features Double Garage Detached
Garage Spaces 21.0
Garage Description Double Garage Detached
Fence Fenced
Community Features Other, Park, Schools Nearby, Playground, Sidewalks, Street Lights, Tennis Court(s), Shopping Nearby
Roof Type Asphalt Shingle
Porch None
Lot Frontage 52.0
Exposure S
Total Parking Spaces 2
Building
Lot Description Back Lane, Back Yard, Cul-De-Sac, Few Trees, Front Yard, Rectangular Lot
Foundation Poured Concrete
Architectural Style Bungalow
Level or Stories One
Structure Type Wood Frame
Others
Restrictions None Known
Tax ID 76841394
Ownership Private
Read Less




