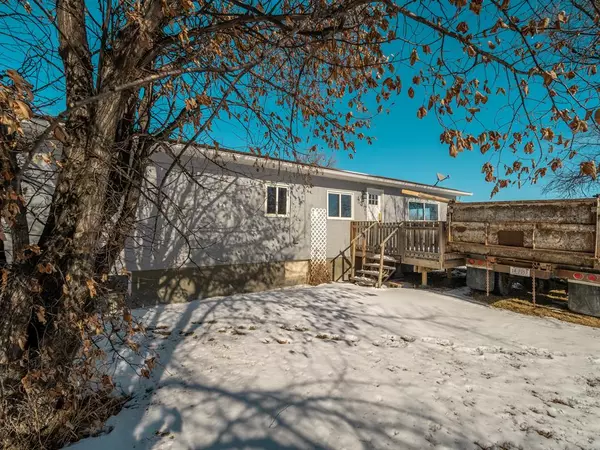For more information regarding the value of a property, please contact us for a free consultation.
437 3 AVE Stirling, AB T0K 2E0
Want to know what your home might be worth? Contact us for a FREE valuation!

Our team is ready to help you sell your home for the highest possible price ASAP
Key Details
Sold Price $215,000
Property Type Single Family Home
Sub Type Detached
Listing Status Sold
Purchase Type For Sale
Square Footage 1,214 sqft
Price per Sqft $177
MLS® Listing ID A2029173
Sold Date 03/19/23
Style Bungalow
Bedrooms 6
Full Baths 1
Half Baths 1
Originating Board Lethbridge and District
Year Built 1975
Annual Tax Amount $1,000
Tax Year 2022
Lot Size 9,100 Sqft
Acres 0.21
Property Description
Looking for a spacious and stylish home in the picturesque village of Stirling, Alberta? Look no further than this much sought-after listing!
Recently renovated and perfect for a growing family, this stunning home boasts 3 bedrooms upstairs, 2 full bathrooms, and a brand new, modern kitchen that is sure to impress. The open floor plan is perfect for entertaining, with ample space for both living and dining areas.
Head down to the basement and discover even more living space, with 3 additional bedrooms, a massive recreation room, and rough-ins for another bathroom. (Basement is partially finished). Outside, a sprawling corner lot provides plenty of parking space in the driveway and off-street.
Don't wait to make this amazing home yours! Contact your favorite realtor today to schedule a viewing before it's too late.
Location
Province AB
County Warner No. 5, County Of
Zoning R
Direction W
Rooms
Basement Full, Partially Finished
Interior
Interior Features Kitchen Island, Laminate Counters, No Animal Home, No Smoking Home, Open Floorplan, Recessed Lighting
Heating Forced Air
Cooling None
Flooring Vinyl Plank
Appliance Washer/Dryer
Laundry In Basement
Exterior
Parking Features Off Street, Parking Pad
Garage Description Off Street, Parking Pad
Fence Partial
Community Features Park, Schools Nearby, Playground
Roof Type Asphalt
Porch None
Lot Frontage 65.0
Exposure S
Total Parking Spaces 4
Building
Lot Description Corner Lot
Foundation Poured Concrete
Architectural Style Bungalow
Level or Stories One
Structure Type Concrete
Others
Restrictions None Known
Tax ID 56829640
Ownership Joint Venture
Read Less
GET MORE INFORMATION





