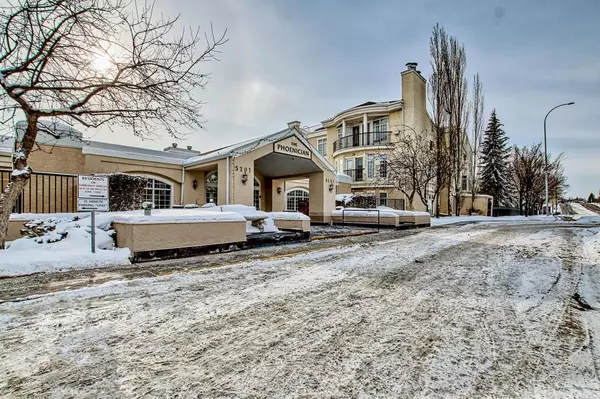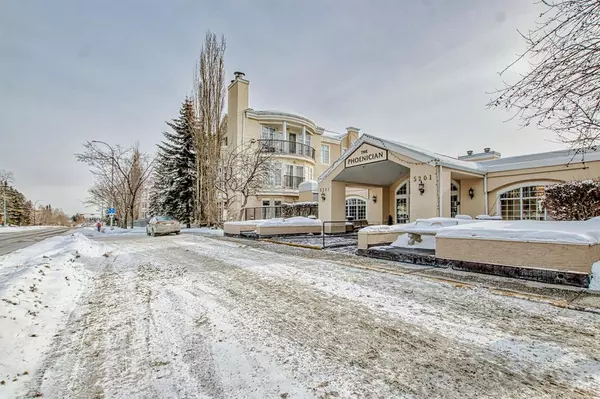For more information regarding the value of a property, please contact us for a free consultation.
5201 Dalhousie DR NW #305 Calgary, AB T3A5Y7
Want to know what your home might be worth? Contact us for a FREE valuation!

Our team is ready to help you sell your home for the highest possible price ASAP
Key Details
Sold Price $272,000
Property Type Condo
Sub Type Apartment
Listing Status Sold
Purchase Type For Sale
Square Footage 869 sqft
Price per Sqft $313
Subdivision Dalhousie
MLS® Listing ID A2029520
Sold Date 03/18/23
Style Apartment
Bedrooms 1
Full Baths 1
Condo Fees $442/mo
Originating Board Calgary
Year Built 1998
Annual Tax Amount $1,637
Tax Year 2022
Property Description
Beautiful 1 bedroom & Den with panoramic views looking south with over 800 sq ft of living space. This bright & open home features lots of natural light flowing throughout. Featuring 9 ft ceilings, french doors that open to beautiful views, a spacious kitchen with an island, a tiled front entrance and all window coverings are included. This terrific home also comes complete with in-suite laundry, it's own storage locker and a heated titled underground parking stall. The Phoenician - a wonderfully maintained 18+ building; offering a media room, library, rec room, exercise room, workshop area, guest suite, car wash, fireplaces and a large common room. Close to all amenities including shopping, public transportation (including the LRT only a 2 minute walk to the Dalhousie station) and the University. Immediate possession is available.
Location
Province AB
County Calgary
Area Cal Zone Nw
Zoning DC (pre 1P2007)
Direction N
Interior
Interior Features High Ceilings
Heating Baseboard
Cooling None
Flooring Carpet, Linoleum, Tile
Appliance Dishwasher, Dryer, Electric Stove, Refrigerator, Washer, Window Coverings
Laundry In Hall
Exterior
Parking Features Parkade, Underground
Garage Description Parkade, Underground
Community Features Clubhouse, Shopping Nearby
Amenities Available Clubhouse, Elevator(s), Fitness Center, Guest Suite, Parking, Party Room, Visitor Parking
Roof Type Asphalt Shingle
Porch See Remarks
Exposure SW
Total Parking Spaces 1
Building
Story 4
Foundation Poured Concrete
Architectural Style Apartment
Level or Stories Single Level Unit
Structure Type Stucco,Wood Frame
Others
HOA Fee Include Caretaker,Common Area Maintenance,Gas,Insurance,Interior Maintenance,Maintenance Grounds,Reserve Fund Contributions,Sewer,Trash
Restrictions Adult Living
Tax ID 76461162
Ownership Private
Pets Allowed Restrictions
Read Less




