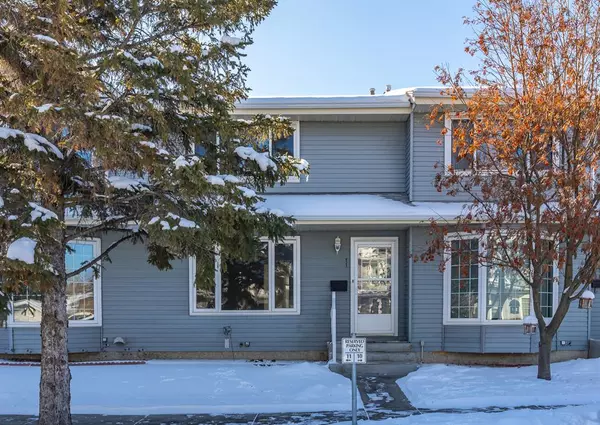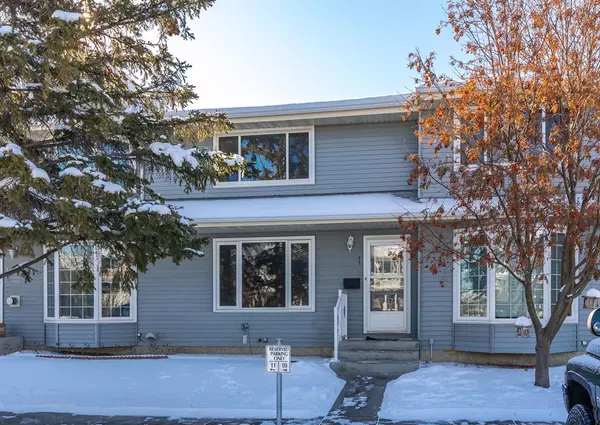For more information regarding the value of a property, please contact us for a free consultation.
11 Bermuda LN NW Calgary, AB T3K 3K1
Want to know what your home might be worth? Contact us for a FREE valuation!

Our team is ready to help you sell your home for the highest possible price ASAP
Key Details
Sold Price $315,000
Property Type Townhouse
Sub Type Row/Townhouse
Listing Status Sold
Purchase Type For Sale
Square Footage 1,249 sqft
Price per Sqft $252
Subdivision Beddington Heights
MLS® Listing ID A2030428
Sold Date 03/17/23
Style 2 Storey
Bedrooms 3
Full Baths 1
Half Baths 1
Condo Fees $435
Originating Board Calgary
Year Built 1981
Annual Tax Amount $1,841
Tax Year 2022
Property Description
Enjoy sunny days and peaceful nights in this Beddington Heights beauty! This excellently located 3 bedroom, 1.5 bath freshly painted well managed townhome offers over 1700 total square feet of living space. You'll love having two parking stalls right out front which is ideal for those households with two vehicles - they'll make bringing in your groceries a breeze! Stepping inside you'll notice a functional layout that's ideal for entertaining with laminate flooring running throughout the main level. Natural light shines through the large picture window and the spacious living room flows into the dining area and into the kitchen which features a fantastic bay window that also floods the room with natural light. The stainless steel kitchen appliances have all been upgraded and include a brand new hood fan. There's plenty of room for you kitchen table or even a portable island if you wished to add one and lots of counter/prep space. A 1/2 bath and mudroom with access to the fully fenced SW facing sunny backyard round out the main level. There are no neighbours behind you which make enjoying your yard that much better, it's great for BBQing, relaxing/suntanning and gardening. A pathway located directly behind your yard leads to an off leash dog park (one of many in the neighbourhood). Upstairs you'll find an extremely generously sized primary bedroom with a large closet and cheater access to the 4 piece bathroom. Two more good sized bedrooms finish the level. The basement offers a laundry area with a new washing machine (replaced in 2022), flex space with bike hooks for those avid cyclists, storage space and a flex room ideal for use a a tv room, playroom, office, yoga practice area/gym, music room - the possibilities are endless. Additional features include a high efficiency furnace installed in 2021 and an on demand tankless hot water heater installed in 2019. The location lends itself nicely for those commuting for work to the airport, downtown or anywhere in the city since its close to major routes and public transportation. Nose Hill and off leash dog parks are just minutes away for those looking to get outside with or without their pups (complex is pet friendly - just need board approval). Schools, playgrounds, parks, Beddington Towne Centre (shopping area) and grocery stores are also nearby. Come check it out!
Location
Province AB
County Calgary
Area Cal Zone N
Zoning M-C1 d75
Direction NE
Rooms
Basement Finished, Full
Interior
Interior Features Laminate Counters, No Animal Home, No Smoking Home, Soaking Tub, Storage
Heating Forced Air, Natural Gas
Cooling None
Flooring Carpet, Laminate
Appliance Dishwasher, Dryer, Electric Stove, Range Hood, Refrigerator, Washer
Laundry In Basement, In Unit
Exterior
Parking Features Assigned, Side By Side, Stall
Garage Description Assigned, Side By Side, Stall
Fence Fenced
Community Features Park, Schools Nearby, Playground, Sidewalks, Street Lights, Shopping Nearby
Amenities Available Parking, Trash
Roof Type Asphalt,Asphalt Shingle
Porch Other
Exposure NE
Total Parking Spaces 2
Building
Lot Description Back Yard, No Neighbours Behind, Landscaped, Street Lighting, Rectangular Lot
Foundation Poured Concrete
Architectural Style 2 Storey
Level or Stories Two
Structure Type Vinyl Siding,Wood Frame
Others
HOA Fee Include Insurance,Maintenance Grounds,Parking,Professional Management,Reserve Fund Contributions,Trash
Restrictions Airspace Restriction,Pet Restrictions or Board approval Required,Pets Allowed
Ownership Private
Pets Allowed Yes
Read Less




