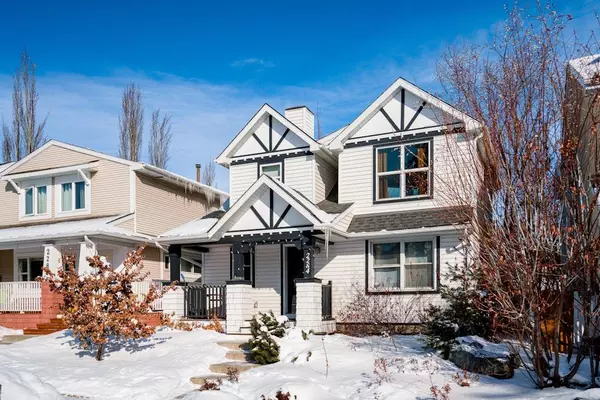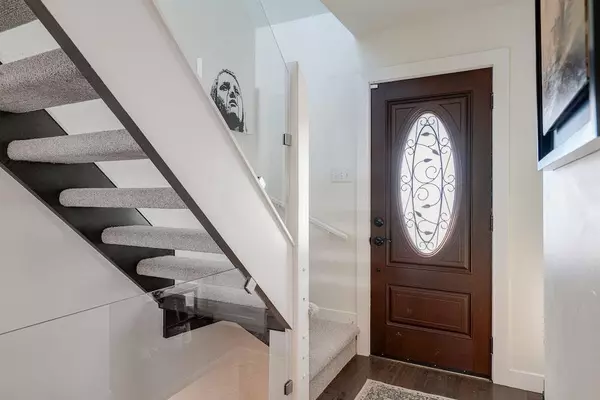For more information regarding the value of a property, please contact us for a free consultation.
2284 Mons AVE SW Calgary, AB T2T 5L1
Want to know what your home might be worth? Contact us for a FREE valuation!

Our team is ready to help you sell your home for the highest possible price ASAP
Key Details
Sold Price $700,000
Property Type Single Family Home
Sub Type Detached
Listing Status Sold
Purchase Type For Sale
Square Footage 1,333 sqft
Price per Sqft $525
Subdivision Garrison Woods
MLS® Listing ID A2031062
Sold Date 03/17/23
Style 2 Storey
Bedrooms 3
Full Baths 3
Half Baths 1
Originating Board Calgary
Year Built 1999
Annual Tax Amount $4,822
Tax Year 2022
Lot Size 3,745 Sqft
Acres 0.09
Property Description
Incredible home in a sought-after location! Beautifully and thoughtfully renovated, discover an open concept main floor with a modern glass panelled staircase, wide plank hardwood floors and recessed LED lighting showcasing a perfect entertaining space. The masterfully finished contemporary kitchen boasts lustrous quartz countertops including the oversized centre island with breakfast bar seating, sleek glossy white cabinetry, and artistic glass backsplash. Adjacent to the kitchen is a spacious living and dining area. Also on the main floor is a spacious bedroom and full bath. The sumptuous second floor beckons and will truly illicit feelings of an island getaway, boasting vaulted ceilings, rich hardwood floors and attached wardrobes; the back wall is outfitted with large windows that overlook the backyard and bring in an abundance of natural light; a cozy den area to furnish as a private living space ideal for movie nights or your at home office; or spa inspired ensuite bath with large soaker tub on a raised stage, modern vanity, and glass enclosed tiled shower. Family recreation is the focus in the recently updated expansive lower level, providing a huge rec/family area, 3rd bedroom and additional full bath as well as laundry and plenty of storage space. The meticulously landscaped front and back yards will impress even the most discerning buyer, with the backyard featuring a sun drenched patio and pergola, perfect for al fresco evenings spent under the stars. A triple garage will allow space for all your toys as it can fit 4 vehicles with the separate tandem parking stall and is wired for electric vehicle charging (240V).
Location
Province AB
County Calgary
Area Cal Zone Cc
Zoning R-C2
Direction S
Rooms
Basement Finished, Full
Interior
Interior Features Breakfast Bar, Kitchen Island, Recessed Lighting, Vaulted Ceiling(s)
Heating Forced Air, Natural Gas
Cooling None
Flooring Carpet, Ceramic Tile, Hardwood
Appliance Built-In Oven, Dishwasher, Dryer, Electric Cooktop, Garage Control(s), Microwave Hood Fan, Refrigerator, Washer, Window Coverings
Laundry In Basement, Laundry Room
Exterior
Garage Alley Access, Garage Faces Rear, Oversized, Tandem, Triple Garage Detached
Garage Spaces 4.0
Garage Description Alley Access, Garage Faces Rear, Oversized, Tandem, Triple Garage Detached
Fence Fenced
Community Features Golf, Park, Schools Nearby, Playground, Pool, Sidewalks, Street Lights, Tennis Court(s), Shopping Nearby
Roof Type Asphalt Shingle
Porch Patio, Pergola
Lot Frontage 36.26
Parking Type Alley Access, Garage Faces Rear, Oversized, Tandem, Triple Garage Detached
Total Parking Spaces 4
Building
Lot Description Back Lane, Back Yard, Front Yard, Landscaped, Rectangular Lot
Foundation Poured Concrete
Architectural Style 2 Storey
Level or Stories Two
Structure Type Vinyl Siding,Wood Frame,Wood Siding
Others
Restrictions See Remarks
Tax ID 76424221
Ownership Private
Read Less
GET MORE INFORMATION





