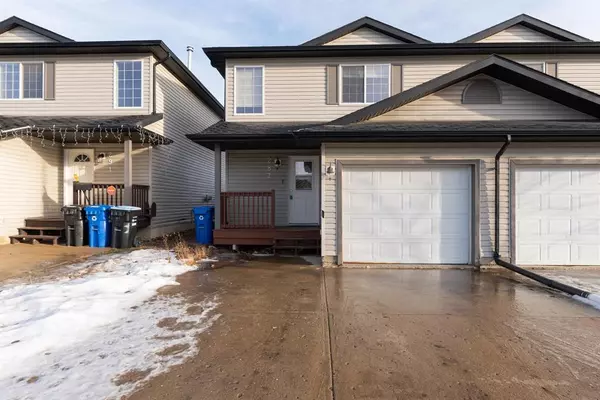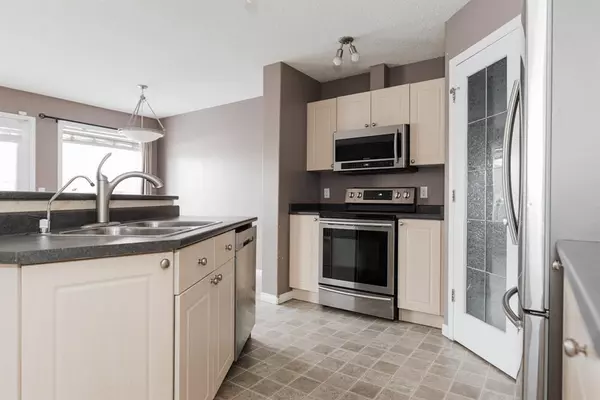For more information regarding the value of a property, please contact us for a free consultation.
287 Bear Paw DR Fort Mcmurray, AB T9K 2W1
Want to know what your home might be worth? Contact us for a FREE valuation!

Our team is ready to help you sell your home for the highest possible price ASAP
Key Details
Sold Price $250,000
Property Type Single Family Home
Sub Type Semi Detached (Half Duplex)
Listing Status Sold
Purchase Type For Sale
Square Footage 1,175 sqft
Price per Sqft $212
Subdivision Timberlea
MLS® Listing ID A2013177
Sold Date 03/17/23
Style 2 Storey,Side by Side
Bedrooms 4
Full Baths 2
Half Baths 1
Condo Fees $422
Originating Board Fort McMurray
Year Built 2005
Annual Tax Amount $1,223
Tax Year 2022
Lot Size 2,540 Sqft
Acres 0.06
Property Description
Welcome to 287 Bear Paw Drive: A lovely semi-detached home with an attached garage, parking for 3, a fenced backyard, fully developed basement and enough space for the entire family to live comfortably in a great family friendly neighbourhood with lots of children and parks and the Syncrude Athletic Fields only a short walk away!
The main floor hosts an open living space complete with a kitchen that features light coloured cabinets, an eat up island and a corner pantry, a spacious dining room and a cozy living room with a natural gas fireplace. Views of the yard can been seen from the oversized windows and entertaining on the back deck will be your favourite way to spend the warmer summer months.
?Upstairs on the second floor a large primary bedroom will be your retreat away from the world and can comfortably fit a large bed with ample storage found in the dual closet space. Attached to the primary bedroom is a 4pc bathroom that is also accessible from the hallway, and completing the upstairs are two additional bedrooms that overlook the backyard.
The lower level of the home is completely developed with a 4th bedroom, rec room and 4pc bathroom. The perfect space for children to play, family to stay or for anyone with hobbies like music or crafts to have the extra space to enjoy. Schedule a private tour today!
Location
Province AB
County Wood Buffalo
Area Fm Northwest
Zoning R1P
Direction W
Rooms
Basement Finished, Full
Interior
Interior Features Pantry, Storage, Walk-In Closet(s)
Heating Forced Air
Cooling None
Flooring Carpet, Laminate, Tile
Fireplaces Number 1
Fireplaces Type Gas
Appliance See Remarks
Laundry In Basement, Laundry Room
Exterior
Garage Driveway, Parking Pad, Single Garage Attached
Garage Spaces 1.0
Garage Description Driveway, Parking Pad, Single Garage Attached
Fence Fenced
Community Features Schools Nearby, Playground, Sidewalks, Street Lights, Shopping Nearby
Amenities Available None
Roof Type Asphalt Shingle
Porch Deck, Front Porch
Lot Frontage 24.94
Parking Type Driveway, Parking Pad, Single Garage Attached
Exposure W
Total Parking Spaces 3
Building
Lot Description Back Yard
Foundation Poured Concrete
Architectural Style 2 Storey, Side by Side
Level or Stories Two
Structure Type Vinyl Siding
Others
HOA Fee Include Maintenance Grounds,Snow Removal,Trash
Restrictions None Known
Tax ID 76182817
Ownership Bank/Financial Institution Owned
Pets Description Call
Read Less
GET MORE INFORMATION





