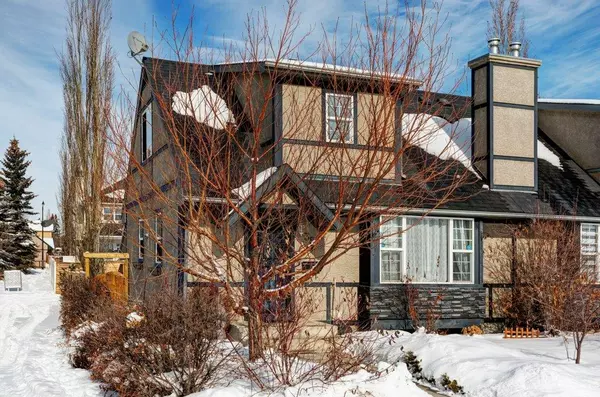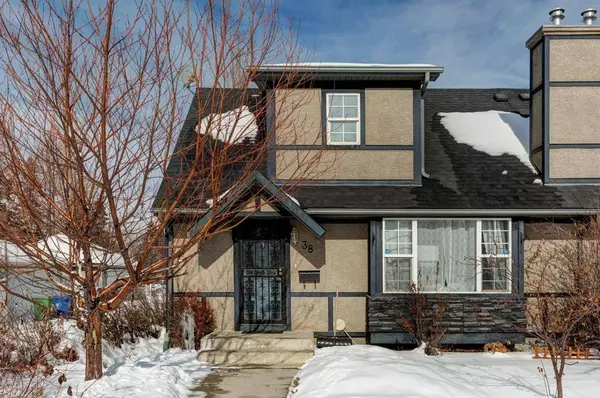For more information regarding the value of a property, please contact us for a free consultation.
38 Quentin PL SW Calgary, AB T2T 6C5
Want to know what your home might be worth? Contact us for a FREE valuation!

Our team is ready to help you sell your home for the highest possible price ASAP
Key Details
Sold Price $526,000
Property Type Single Family Home
Sub Type Semi Detached (Half Duplex)
Listing Status Sold
Purchase Type For Sale
Square Footage 948 sqft
Price per Sqft $554
Subdivision Garrison Woods
MLS® Listing ID A2028925
Sold Date 03/16/23
Style 2 Storey,Side by Side
Bedrooms 3
Full Baths 2
Half Baths 1
Originating Board Calgary
Year Built 1999
Annual Tax Amount $3,331
Tax Year 2022
Lot Size 2,680 Sqft
Acres 0.06
Property Description
Welcome home to this charming semi-detached house in Garrison Woods. No condo fees to worry about, a double detached garage, and a private fenced backyard check all the boxes for what you're looking for. This property features a very efficient floor plan, no space is wasted! On the main level you have a gorgeous living room with gas fireplace and huge windows with tons of natural light, a formal dining area (which could easily be an office or play room), and the kitchen with lots of windows and stainless steel appliances. Upstairs there are two good sized bedrooms, with a third in the basement as well. There is a bathroom on every floor! A 4pc each on the main & upstairs, and a compact 2pc in the basement as well. The laundry room is spacious and features additional storage space, not to mention an adorable laundry chute/cupboard door from the stairs to make it very convenient to drop off your washing. This property is in a perfect location; easy to get to Crowchild & 50th, walking distance to the bus route on 20th, multiple parks within a 5min walk, and on a cul-de-sac street to ensure no busy traffic noise! If you're looking for your own space in one of the best inner-city neighbourhoods in town, this is the home you need to see.
Location
Province AB
County Calgary
Area Cal Zone Cc
Zoning R-C2
Direction S
Rooms
Basement Finished, Full
Interior
Interior Features See Remarks
Heating Forced Air
Cooling None
Flooring Carpet, Hardwood, Linoleum
Fireplaces Number 1
Fireplaces Type Gas
Appliance Dishwasher, Dryer, Electric Stove, Microwave Hood Fan, Refrigerator, Washer
Laundry In Basement, In Unit, Lower Level
Exterior
Garage Double Garage Detached
Garage Spaces 2.0
Garage Description Double Garage Detached
Fence Fenced
Community Features Schools Nearby, Sidewalks, Street Lights
Roof Type Asphalt Shingle
Porch Patio
Lot Frontage 29.4
Parking Type Double Garage Detached
Exposure S
Total Parking Spaces 2
Building
Lot Description Back Lane, Cul-De-Sac
Foundation Poured Concrete
Architectural Style 2 Storey, Side by Side
Level or Stories Two
Structure Type Wood Frame
Others
Restrictions See Remarks
Tax ID 76866089
Ownership Private
Read Less
GET MORE INFORMATION





