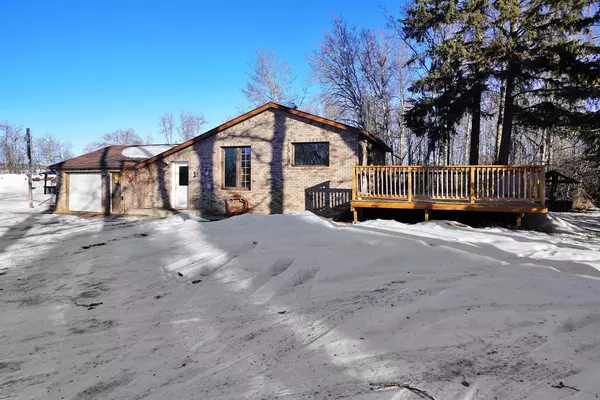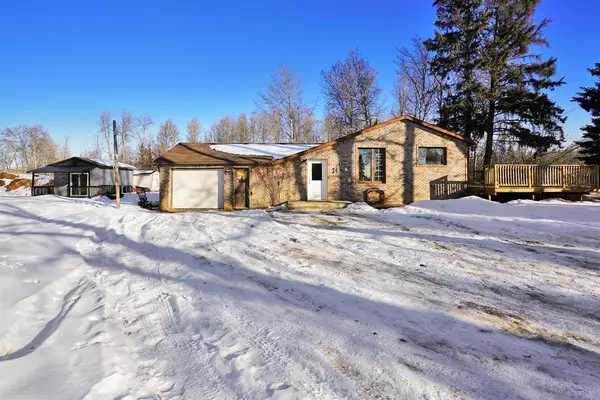For more information regarding the value of a property, please contact us for a free consultation.
38238 Highway 596 Rural Red Deer County, AB T4N 5E1
Want to know what your home might be worth? Contact us for a FREE valuation!

Our team is ready to help you sell your home for the highest possible price ASAP
Key Details
Sold Price $322,000
Property Type Single Family Home
Sub Type Detached
Listing Status Sold
Purchase Type For Sale
Square Footage 768 sqft
Price per Sqft $419
MLS® Listing ID A2026704
Sold Date 03/16/23
Style Acreage with Residence,Bungalow
Bedrooms 2
Full Baths 1
Originating Board Central Alberta
Year Built 1955
Annual Tax Amount $2,466
Tax Year 2022
Lot Size 1.740 Acres
Acres 1.74
Property Description
Renovated Investment opportunity awaits. This cute cottage style home close to town has been completely redone with new vinyl plank throughout the living room, kitchen and both bedrooms. The whole house also has been completely repainted, including the cupboards and ceiling with a new front door, new kitchen and master bedroom window with new baseboards and window trim on all windows and doors. There is new vanity in the bathroom as well as a new bathtub moen valve insert and trim. Beautifully Treed Acreage minutes from Red Deer on 1.74 acres of land just 5km from Red Deer on Pavement just off of the Burnt lake trail. Sip your morning coffee on your 28X17 deck. The front of the house gets the morning sunshine a South facing view and sunshine. The septic tank was replaced in 2014. Beside the house you will find a cinder block 8 X 18 ft heated shed with power that can be used for a home gym, a music studio or an office. The sky is the limit. Newer Hot water tank, new sump pump recently installed. Live in the cottage style home or build the home of your dreams. Gas station is just minutes away and if you have kids they can attend the Poplar Ridge school up to Grade 6. Lots of natural light throughout the home and an amazing view. The home has been a rental and the sellers and have not lived in the home since they bought it.
Location
Province AB
County Red Deer County
Zoning AG
Direction S
Rooms
Basement Partial, Unfinished
Interior
Interior Features See Remarks
Heating Forced Air, Natural Gas
Cooling None
Flooring Tile, Vinyl Plank
Appliance Dishwasher, Freezer, Stove(s), Washer/Dryer
Laundry Main Level
Exterior
Garage Double Garage Attached, Garage Faces Front
Garage Spaces 1.0
Garage Description Double Garage Attached, Garage Faces Front
Fence None
Community Features Other
Utilities Available Electricity Connected, Natural Gas Connected
Roof Type Asphalt
Porch Deck
Parking Type Double Garage Attached, Garage Faces Front
Exposure S
Total Parking Spaces 1
Building
Lot Description Treed
Building Description Brick,Vinyl Siding,Wood Frame, Cinder Block shed with power and heated with a front patio door off of a deck. Perfect for a gym, music studio or extra living space
Foundation Poured Concrete
Sewer Septic Field, Septic Tank
Water Well
Architectural Style Acreage with Residence, Bungalow
Level or Stories One
Structure Type Brick,Vinyl Siding,Wood Frame
Others
Restrictions None Known
Tax ID 75190566
Ownership Other
Read Less
GET MORE INFORMATION





