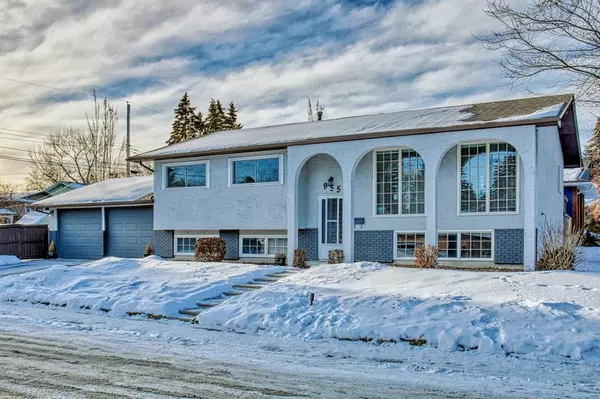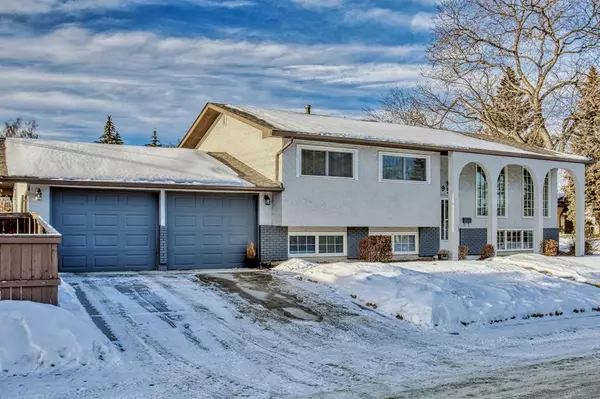For more information regarding the value of a property, please contact us for a free consultation.
955 Lake Christina WAY SE Calgary, AB T2J 2R2
Want to know what your home might be worth? Contact us for a FREE valuation!

Our team is ready to help you sell your home for the highest possible price ASAP
Key Details
Sold Price $635,000
Property Type Single Family Home
Sub Type Detached
Listing Status Sold
Purchase Type For Sale
Square Footage 1,209 sqft
Price per Sqft $525
Subdivision Lake Bonavista
MLS® Listing ID A2018041
Sold Date 03/16/23
Style Bi-Level
Bedrooms 4
Full Baths 1
Half Baths 2
HOA Fees $27/ann
HOA Y/N 1
Originating Board Calgary
Year Built 1970
Annual Tax Amount $4,175
Tax Year 2022
Lot Size 6,157 Sqft
Acres 0.14
Property Description
This is the location you’ve been waiting for! Quality Keith Built Home with grand curb appeal, RV parking and a short walk to Lake Bonavista beach and park access, shops and restaurants, the off leash dog park, and both Lake Bonavista and St. Boniface schools. A short drive or bike ride brings the Maple Ridge Golf Course, Fish Creek Park and the Bow River with expansive pathways, and Southcentre Mall within easy reach. This is where the convenience of central city living meets the lake-side lifestyle you’ve been searching for. Quality maintenance presents this listing move in ready, with fantastic potential for further development, or as a highly desirable income property. Your pristine corner lot provides abundant yard space front and back, with beautiful mature trees creating a private atmosphere. Newly painted Exterior and Interior. Natural wood tones and fresh paint with a modern colour scheme in the main level lend themselves to a feeling of warmth and welcome. Abundant storage and counter space in the bright, airy kitchen with unique features to this style of bilevel, and a rear entry with access to the back deck is perfect for outdoor summer barbecues and entertaining. A spacious primary bedroom with convenient ensuite, 2 additional bedrooms, and a 4-piece bathroom complete the main level living space. The lower level includes large windows, a great games room with wet bar, and a very large, bright fourth bedroom and bathroom. An oversized heated double attached garage and shop space is highly functional for all kinds of projects. Showing are in high demand, call today to reserve your private time slot to view this fantastic property.
Location
Province AB
County Calgary
Area Cal Zone S
Zoning R-C1
Direction SE
Rooms
Basement Finished, Full
Interior
Interior Features See Remarks
Heating Forced Air
Cooling None
Flooring Carpet, Hardwood, Linoleum
Appliance Dishwasher, Dryer, Electric Stove, Garage Control(s), Refrigerator, See Remarks, Washer
Laundry Laundry Room
Exterior
Garage Double Garage Attached
Garage Spaces 2.0
Garage Description Double Garage Attached
Fence Fenced
Community Features Lake
Amenities Available None
Roof Type Asphalt Shingle
Porch None
Lot Frontage 94.98
Parking Type Double Garage Attached
Total Parking Spaces 8
Building
Lot Description Back Lane, Back Yard, Corner Lot, Front Yard, Landscaped
Foundation Poured Concrete
Architectural Style Bi-Level
Level or Stories Bi-Level
Structure Type Wood Frame
Others
Restrictions None Known
Tax ID 76604478
Ownership Private
Read Less
GET MORE INFORMATION





