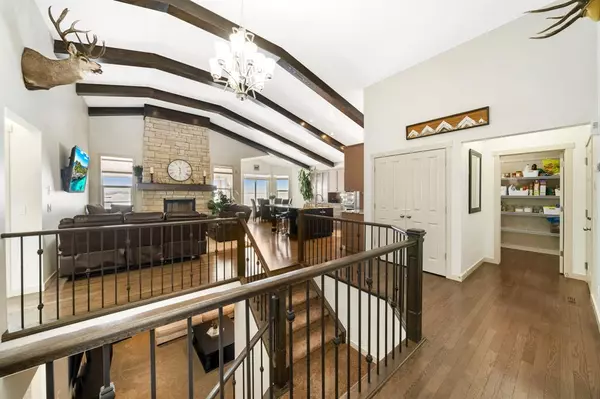For more information regarding the value of a property, please contact us for a free consultation.
309 Boulder Creek DR SE Langdon, AB T0J 1X3
Want to know what your home might be worth? Contact us for a FREE valuation!

Our team is ready to help you sell your home for the highest possible price ASAP
Key Details
Sold Price $793,400
Property Type Single Family Home
Sub Type Detached
Listing Status Sold
Purchase Type For Sale
Square Footage 1,703 sqft
Price per Sqft $465
Subdivision Boulder Creek Estates
MLS® Listing ID A2031111
Sold Date 03/16/23
Style Bungalow
Bedrooms 4
Full Baths 3
Originating Board Calgary
Annual Tax Amount $3,404
Tax Year 2022
Lot Size 9,147 Sqft
Acres 0.21
Property Description
STUNNING BUNGALOW WITH A SOUTH FACING BACKYARD, BACKING ONTO THE GOLF COURSE…PLUS A DREAM GARAGE! Located in the desirable community of Boulder Creek Estates, siding onto green space and backing safely onto the 9th hole. This impeccably maintained home is fitted with luxurious finishing throughout. As you enter you will be greeted with soaring exposed beamed vaulted ceilings, and a bright open concept layout. Richly stained hardwood floors lead you through the living room highlighted with a floor to ceiling stone gas fireplace opening onto the kitchen fitted a huge granite island, plenty of storage space, walkthrough pantry & stainless steel appliances. The dinning area provides picturesque views and access to the impressive covered patio area custom fitted with motorized screens! The main floor also has two bedrooms including the grand primary retreat complete with a 5 piece ensuite and large walk in closet. There is also another full bath on this level. The lower level of this property is just as impressive with a huge media and rec room area, 2 more large bedrooms, and another full bath. Another major highlight of this home is the ONE OF KIND HUGE 1307 SQFT ATTACHED GARAGE…easily capable of fitting 4 cars, radiant heating, epoxy flooring, 220V wiring, and a hot and cold sink…this is the ultimate space for vehicle and hobby enthusiasts! Central AC, central Vac, Kinetic water filtration system, low maintenance landscaping, and so much more!
Location
Province AB
County Rocky View County
Zoning DC-85
Direction N
Rooms
Basement Finished, Full
Interior
Interior Features Beamed Ceilings, Built-in Features, Closet Organizers, Double Vanity, Granite Counters, Kitchen Island, Recessed Lighting, Soaking Tub, Storage, Vaulted Ceiling(s)
Heating Forced Air
Cooling Central Air
Flooring Carpet, Ceramic Tile, Hardwood
Fireplaces Number 1
Fireplaces Type Gas
Appliance Central Air Conditioner, Dishwasher, Dryer, Electric Stove, Garage Control(s), Microwave, Range Hood, Refrigerator, Washer, Window Coverings
Laundry In Basement
Exterior
Garage Quad or More Attached, Triple Garage Attached
Garage Spaces 4.0
Garage Description Quad or More Attached, Triple Garage Attached
Fence Fenced
Community Features Golf, Park
Roof Type Asphalt Shingle
Porch Deck, Enclosed, See Remarks
Lot Frontage 62.5
Parking Type Quad or More Attached, Triple Garage Attached
Total Parking Spaces 7
Building
Lot Description Back Yard, Backs on to Park/Green Space, Close to Clubhouse, Front Yard, Low Maintenance Landscape, No Neighbours Behind, Landscaped, Street Lighting, On Golf Course, Views
Foundation Poured Concrete
Architectural Style Bungalow
Level or Stories One
Structure Type Vinyl Siding,Wood Frame
Others
Restrictions None Known
Tax ID 76907585
Ownership Private
Read Less
GET MORE INFORMATION





