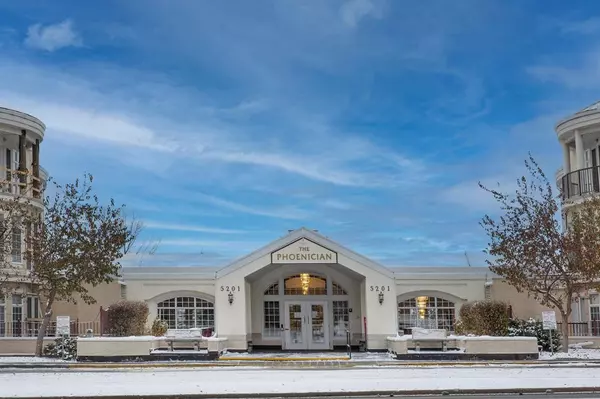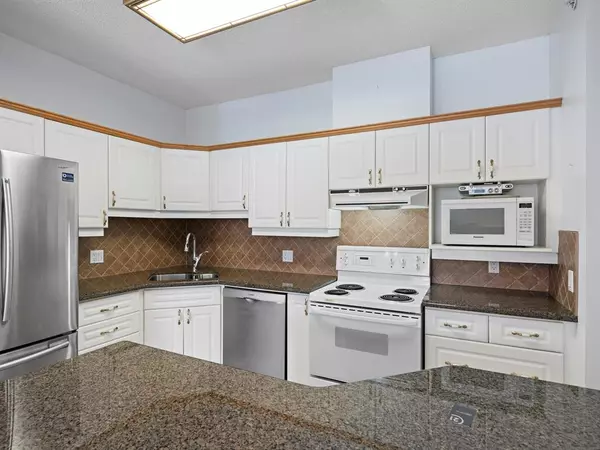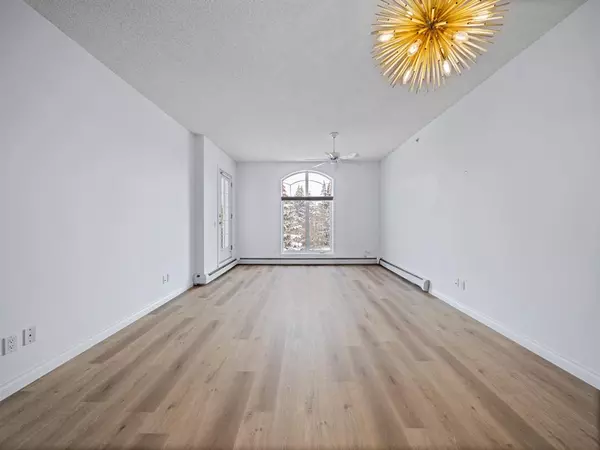For more information regarding the value of a property, please contact us for a free consultation.
5201 Dalhousie DR NW #410 Calgary, AB T3A 5Y7
Want to know what your home might be worth? Contact us for a FREE valuation!

Our team is ready to help you sell your home for the highest possible price ASAP
Key Details
Sold Price $347,000
Property Type Condo
Sub Type Apartment
Listing Status Sold
Purchase Type For Sale
Square Footage 1,124 sqft
Price per Sqft $308
Subdivision Dalhousie
MLS® Listing ID A2027776
Sold Date 03/15/23
Style Apartment
Bedrooms 2
Full Baths 1
Half Baths 1
Condo Fees $618/mo
Originating Board Calgary
Year Built 1998
Annual Tax Amount $2,059
Tax Year 2022
Property Description
Light and bright top floor unit in the very desirable Phoenician. This open and airy condo features plenty of bright windows for natural light throughout and offers an open concept main living space. The unit offers ample storage throughout, including a kitchen with an abundance of cupboards and counter space. The kitchen also boasts a beautiful backsplash, granite countertops with rounded edges, and newer stainless refrigerator, and Bosch dishwasher. Enjoy entertaining in your spacious living room, with garden door to your own balcony - a perfect place for your morning coffee! The fresh neutral paint and beautiful vinyl plank flooring throughout (ceramic tile in bathrooms) create a homey and modern feeling throughout. This unit features two spacious bedrooms with great closet space. The roomy primary bedroom has two large windows and air conditioning for those hot summer days and leads to a private ensuite with soaker tub and separate shower. All of this, plus your own in suite laundry make this the perfect new home. This unit is located within an outstanding, well run condominium that boasts a ton of amenities. You can enjoy the security that comes with living in this well appointed building, and join in the many activities offered should you desire. The amenities include: secure entry with intercom and security camera viewing of the lobby entrance & parkade entrance, 4 elevators, secured indoor heated & titled parking space, a large heated basement storage locker, exercise room, car wash area, billiards and games room, workshop, library, sitting room with fireplace, media/theatre room with attached kitchen, and 2 guest suites for visitors. Enjoy the convenience of a bus stop outside the door and a 5 minute walk to the C-Train or to Starbucks/Indigo, Safeway, amenities, and restaurants. Should you prefer driving, you have easy access to Crowfoot Trail to get everywhere you need to go. Everything is convenient and easy to get to. Your quality of life will improve as you no longer have to shovel snow or scrape your windows in the winter, and the grounds maintenance is all taken care of year-round. Book your appointment today to see how you can live in a great unit in a sought-after condominium in the heart of NW Calgary. This unit is move-in ready and quick possession available!
Location
Province AB
County Calgary
Area Cal Zone Nw
Zoning DC (pre 1P2007)
Direction N
Rooms
Other Rooms 1
Basement None
Interior
Interior Features Ceiling Fan(s), Closet Organizers, Granite Counters, Kitchen Island, No Animal Home, No Smoking Home, Open Floorplan, Recreation Facilities, Walk-In Closet(s)
Heating Baseboard, Natural Gas, Radiant
Cooling Other
Flooring Ceramic Tile, Vinyl Plank
Appliance Dishwasher, Electric Stove, Refrigerator, Wall/Window Air Conditioner, Washer/Dryer Stacked, Window Coverings
Laundry In Unit
Exterior
Parking Features Garage Door Opener, Parkade, Titled, Underground
Garage Description Garage Door Opener, Parkade, Titled, Underground
Community Features Park, Schools Nearby, Sidewalks, Street Lights, Shopping Nearby
Amenities Available Car Wash, Guest Suite, Parking, Party Room, Recreation Facilities, Secured Parking, Snow Removal, Visitor Parking, Workshop
Roof Type Asphalt Shingle
Porch Balcony(s)
Exposure N
Total Parking Spaces 1
Building
Story 4
Foundation Poured Concrete
Architectural Style Apartment
Level or Stories Single Level Unit
Structure Type Concrete
Others
HOA Fee Include Caretaker,Common Area Maintenance,Heat,Maintenance Grounds,Parking,Professional Management,Reserve Fund Contributions,Sewer,Snow Removal,Water
Restrictions Adult Living,Pet Restrictions or Board approval Required
Tax ID 76820743
Ownership Private
Pets Allowed Restrictions
Read Less




