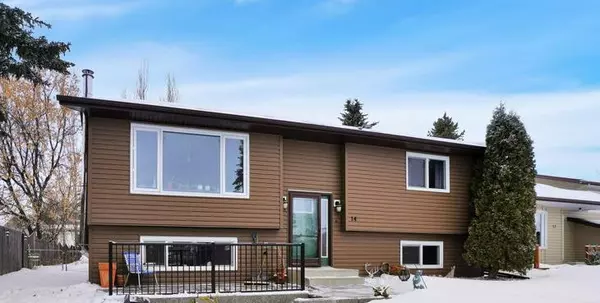For more information regarding the value of a property, please contact us for a free consultation.
14 Sandstone AVE Lacombe, AB T4L1R2
Want to know what your home might be worth? Contact us for a FREE valuation!

Our team is ready to help you sell your home for the highest possible price ASAP
Key Details
Sold Price $256,500
Property Type Single Family Home
Sub Type Detached
Listing Status Sold
Purchase Type For Sale
Square Footage 1,046 sqft
Price per Sqft $245
Subdivision Hearthstone
MLS® Listing ID A2026917
Sold Date 03/15/23
Style Bi-Level
Bedrooms 3
Full Baths 2
Originating Board Central Alberta
Year Built 1980
Annual Tax Amount $2,532
Tax Year 2022
Lot Size 5,500 Sqft
Acres 0.13
Property Description
Fabulous affordable home in a great family neighborhood. Nice open floor plan, with two composite decks on a big lot backing onto the trail system. Updates in the last five years include siding, shingles, most windows, main floor laminate, hot water tank, Furance (2019) & air conditioning; this home is move-in ready. Well laid out, this home has 3+1 bedrooms & 2 bathrooms. Warm neutral colours, cozy carpet & parquet flooring and nice east west exposure keep this home bright. The huge family room boasts a cozy wood fireplace, and plenty of room for entertaining. Big windows both up and down make use of natural light, keeping things bright. Gorgeous aggregate walkway, and a fully fenced back yard make this an affordable and attractive option for first time buyers or investors. Minutes to Terrace Ridge School, this home is a winner!
Location
Province AB
County Lacombe
Zoning R1
Direction E
Rooms
Basement Finished, Full
Interior
Interior Features Storage
Heating Forced Air
Cooling None
Flooring Carpet, Linoleum, Parquet
Fireplaces Number 1
Fireplaces Type Family Room, Mantle, Wood Burning
Appliance Dishwasher, Refrigerator, Stove(s), Washer/Dryer
Laundry In Basement
Exterior
Garage Off Street
Garage Description Off Street
Fence Fenced
Community Features Park, Schools Nearby, Playground
Roof Type Asphalt Shingle
Porch Deck
Lot Frontage 55.0
Parking Type Off Street
Exposure E
Total Parking Spaces 1
Building
Lot Description Front Yard, Garden, Landscaped
Foundation Poured Concrete
Architectural Style Bi-Level
Level or Stories One
Structure Type Vinyl Siding,Wood Frame
Others
Restrictions None Known
Tax ID 79417962
Ownership Private
Read Less
GET MORE INFORMATION





