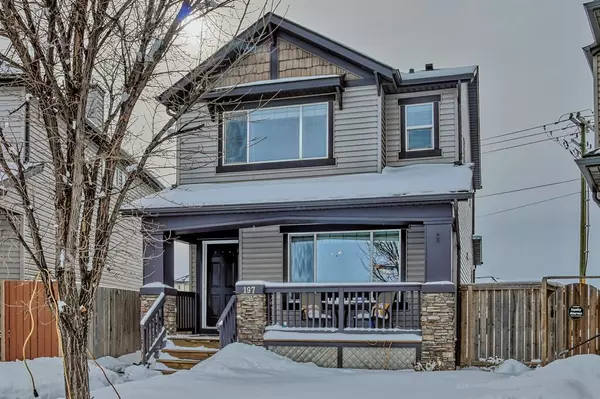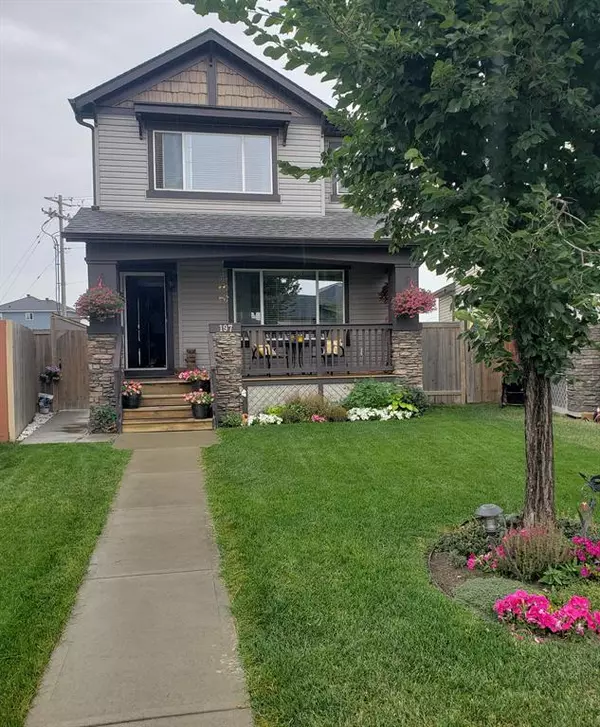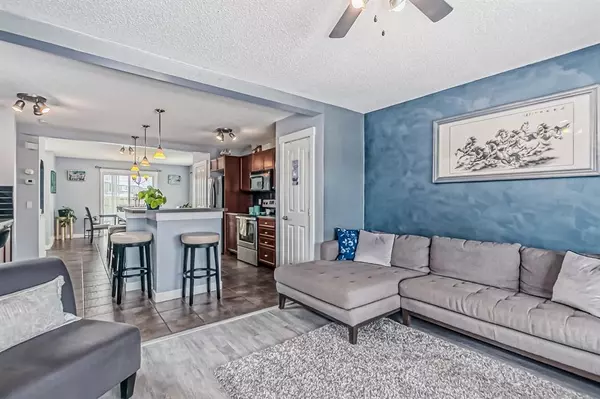For more information regarding the value of a property, please contact us for a free consultation.
197 Saddlebrook WAY NE Calgary, AB T3J 0B5
Want to know what your home might be worth? Contact us for a FREE valuation!

Our team is ready to help you sell your home for the highest possible price ASAP
Key Details
Sold Price $549,900
Property Type Single Family Home
Sub Type Detached
Listing Status Sold
Purchase Type For Sale
Square Footage 1,475 sqft
Price per Sqft $372
Subdivision Saddle Ridge
MLS® Listing ID A2028907
Sold Date 03/15/23
Style 2 Storey
Bedrooms 5
Full Baths 3
Half Baths 1
Originating Board Calgary
Year Built 2006
Annual Tax Amount $2,977
Tax Year 2022
Lot Size 4,553 Sqft
Acres 0.1
Property Description
Immaculately kept home in the heart of Saddleridge. Open concept main floor consists of Livingroom, kitchen with breakfast counter, two pantry's and ample space for entertaining . The dinning room has patio doors that open up to the huge west facing yard, Large windows to let in the natural light. The upper floor has a master room complete with a four pc ensuite and a walk-in closet. The additional two bedrooms share a bathroom and both have spacious walk-in closets. Laundry room completes the upper floor. The basement is fully developed and has a separate entrance, kitchenette living/dining area with two spacious bedrooms and a four pc bath, also has a separate laundry room. This pie shape lot has ample space to build a garage and to enjoy summer barbeques and family/friend gatherings. There is a large no maintenance deck. fully fenced and lots of room to have a vegetable patch for those of you with green thumbs. Shingles were replaced in 2020, upstairs fridge also replaced 2020. Roof insulation replaced 2021. All toilets were replaced with low flush one piece units. Basement is currently operating as an air BnB. (furniture is negotiable.) Call to book your showing!
Location
Province AB
County Calgary
Area Cal Zone Ne
Zoning R-1N
Direction E
Rooms
Basement Separate/Exterior Entry, Full, Suite
Interior
Interior Features Breakfast Bar, Ceiling Fan(s), Central Vacuum, Kitchen Island, No Animal Home, No Smoking Home, Open Floorplan, Pantry, Separate Entrance
Heating Forced Air, Natural Gas
Cooling None
Flooring Carpet, Ceramic Tile, Laminate, Linoleum
Appliance Dishwasher, Electric Stove, Refrigerator, Washer/Dryer, Water Softener, Window Coverings
Laundry Laundry Room, Upper Level
Exterior
Garage Off Street, On Street, See Remarks
Garage Description Off Street, On Street, See Remarks
Fence Fenced
Community Features Park, Schools Nearby, Playground, Sidewalks, Street Lights, Shopping Nearby
Roof Type Asphalt Shingle
Porch Front Porch, See Remarks
Lot Frontage 5.65
Parking Type Off Street, On Street, See Remarks
Exposure E
Total Parking Spaces 2
Building
Lot Description Back Yard, Garden, Pie Shaped Lot, See Remarks
Foundation Poured Concrete
Architectural Style 2 Storey
Level or Stories Two
Structure Type Vinyl Siding,Wood Frame
Others
Restrictions None Known
Tax ID 76382638
Ownership REALTOR®/Seller; Realtor Has Interest
Read Less
GET MORE INFORMATION





