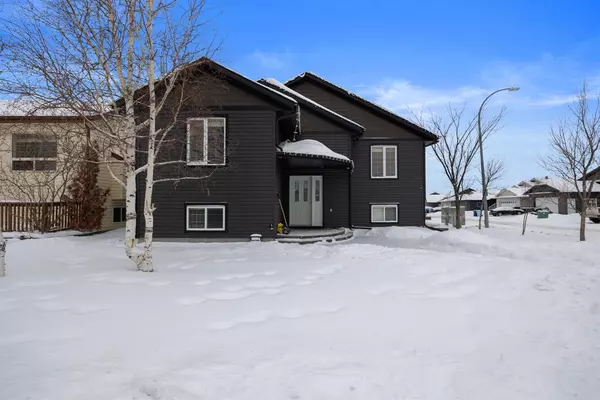For more information regarding the value of a property, please contact us for a free consultation.
134 Atkinson LN Fort Mcmurray, AB T9J 1G2
Want to know what your home might be worth? Contact us for a FREE valuation!

Our team is ready to help you sell your home for the highest possible price ASAP
Key Details
Sold Price $510,000
Property Type Single Family Home
Sub Type Detached
Listing Status Sold
Purchase Type For Sale
Square Footage 1,187 sqft
Price per Sqft $429
Subdivision Abasand
MLS® Listing ID A2021129
Sold Date 03/15/23
Style Bi-Level
Bedrooms 6
Full Baths 4
Originating Board Fort McMurray
Year Built 2002
Annual Tax Amount $2,501
Tax Year 2022
Lot Size 5,317 Sqft
Acres 0.12
Property Description
Welcome to 134 Atkinson Lane located on a large corner lot in Abasand. This beautiful bi-level home features over +2000 SQFT OF INTERIOR LIVING SPACE including 6 bedrooms, 4 bathrooms, a TRIPLE HEATED DETACHED GARAGE with in-floor heat and loft for storage, as well as a FULLY DEVELOPED BASEMENT. This home offers a bright living room with vaulted ceilings and gas fireplace, a dining room and fully equipped kitchen with STAINLESS STEEL APPLIANCES, maple cabinetry and pantry. To finish off the main floor are 3 bedrooms including the master suite with 4pc ensuite, a laundry area and a large SCREENED IN DECK off the dining room. The basement level features a kitchenette & family room, 3 large bedrooms, one of which offers a full ensuite, and an additional 4pc bathroom. There is also a second set of washer & dryer in the utility room that offers tons of storage space. The basement is also roughed in for in-floor heating. As you head outside, there is a LOW MAINTENANCE YARD with a shed/GREENHOUSE with a humidifier, hose connection, and plenty of storage. This home is perfect for a large family or someone looking to rent some rooms as a MORTGAGE HELPER!!! BONUS FEATURES: RV PARKING, shingles, siding and attic insulation were all replaced in 2016. Call to request a showing today! Pending 72
Location
Province AB
County Wood Buffalo
Area Fm Southwest
Zoning R3
Direction NW
Rooms
Basement Finished, Full
Interior
Interior Features Pantry, Storage
Heating Forced Air, Natural Gas
Cooling None
Flooring Carpet, Laminate, Tile
Fireplaces Number 1
Fireplaces Type Gas, Living Room, Tile
Appliance Dishwasher, Dryer, Microwave, Microwave Hood Fan, Refrigerator, Stove(s), Washer
Laundry In Basement, In Hall, Multiple Locations
Exterior
Garage Driveway, Garage Faces Rear, Heated Garage, Off Street, Oversized, RV Access/Parking, See Remarks, Triple Garage Detached
Garage Spaces 3.0
Garage Description Driveway, Garage Faces Rear, Heated Garage, Off Street, Oversized, RV Access/Parking, See Remarks, Triple Garage Detached
Fence None
Community Features Park, Schools Nearby, Sidewalks, Street Lights, Shopping Nearby
Roof Type Asphalt Shingle
Porch Deck, Screened
Lot Frontage 57.78
Parking Type Driveway, Garage Faces Rear, Heated Garage, Off Street, Oversized, RV Access/Parking, See Remarks, Triple Garage Detached
Exposure NW
Total Parking Spaces 6
Building
Lot Description Back Lane, Corner Lot, Few Trees, Front Yard, Garden, Low Maintenance Landscape, Irregular Lot, Landscaped
Foundation Poured Concrete
Architectural Style Bi-Level
Level or Stories Bi-Level
Structure Type Vinyl Siding
Others
Restrictions Restrictive Covenant-Building Design/Size,Utility Right Of Way
Tax ID 76161538
Ownership Private
Read Less
GET MORE INFORMATION





