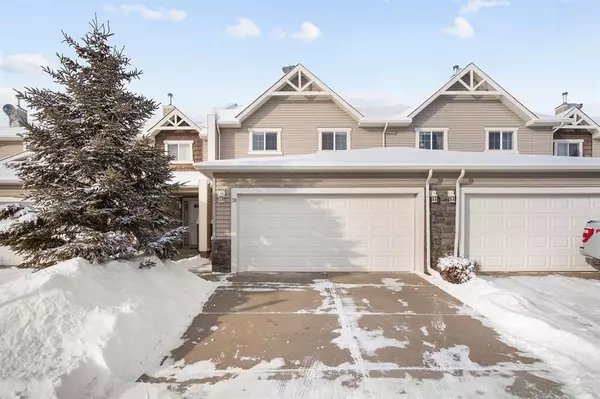For more information regarding the value of a property, please contact us for a free consultation.
38 Arbours CIR NW Langdon, AB T0J 1X2
Want to know what your home might be worth? Contact us for a FREE valuation!

Our team is ready to help you sell your home for the highest possible price ASAP
Key Details
Sold Price $336,000
Property Type Townhouse
Sub Type Row/Townhouse
Listing Status Sold
Purchase Type For Sale
Square Footage 1,370 sqft
Price per Sqft $245
MLS® Listing ID A2029110
Sold Date 03/15/23
Style 2 Storey
Bedrooms 3
Full Baths 3
Half Baths 1
Condo Fees $295
Originating Board Calgary
Year Built 2010
Annual Tax Amount $1,562
Tax Year 2022
Lot Size 2,613 Sqft
Acres 0.06
Property Description
Langdon – small town charm just outside the city. Very well maintained and pride of ownership is evident throughout. This 3 bedroom 3.5 bath townhome shows beautifully as is move-in ready. As you enter you are greeted with a spacious foyer that welcomes you into this open concept design. The kitchen offers warm coloured cabinetry, a stainless steel appliance package, raised breakfast bar (seats 4 comfortably), pantry with plenty of counter and cabinet space. The appliances include a large SxS fridge with ice and water, for the cooks a 5 burner gas range with convection and self-clean, a garburator, built-in dishwasher microwave hood fan and slate tile backsplash. All this opens up to the dining area with easy access to back patio for year round grilling. The spacious living room offers a gas fireplace (for those cozy evenings) with built-in shelving for storage and display space. Upstairs offers 3 good sized bedrooms with a 4 pce main bath and linen closet. The large master suite offers a full 4 pce ensuite and a large walk-in closet with its own window and plenty of shelving. On the lower level you will find a full 3 pce bath with a large shower (built by the builder at time of construction), mechanical room and laundry. The rest of the lower level is unspoiled and is awaiting future development. Some other features include central vacuum system with attachments, 2 car attached garage with built-ins, tile flooring in foyer, main hallway and bathrooms plus a gas line for BBQ. This home backs onto a large green space and is within walking distance to Langdon School and all local amenities including shops and restaurants. Great location with easy access to major traffic routes.
Location
Province AB
County Rocky View County
Zoning RM4
Direction S
Rooms
Basement Full, Partially Finished
Interior
Interior Features Built-in Features, Central Vacuum, No Animal Home, No Smoking Home, Walk-In Closet(s)
Heating Forced Air, Natural Gas
Cooling None
Flooring Carpet, Ceramic Tile, Laminate
Fireplaces Number 1
Fireplaces Type Gas, Living Room, Other
Appliance Dishwasher, Garburator, Gas Range, Microwave Hood Fan, Refrigerator, Washer/Dryer
Laundry In Unit
Exterior
Garage Double Garage Attached
Garage Spaces 2.0
Garage Description Double Garage Attached
Fence None
Community Features Golf, Park, Schools Nearby, Playground, Sidewalks, Street Lights, Shopping Nearby
Amenities Available Other
Roof Type Asphalt Shingle
Porch Patio
Lot Frontage 25.0
Parking Type Double Garage Attached
Exposure S
Total Parking Spaces 2
Building
Lot Description Backs on to Park/Green Space
Story 2
Foundation Poured Concrete
Architectural Style 2 Storey
Level or Stories Two
Structure Type Stone,Vinyl Siding
Others
HOA Fee Include Insurance,Maintenance Grounds,Professional Management,Reserve Fund Contributions,Snow Removal
Restrictions None Known
Tax ID 76913415
Ownership Private
Pets Description Call
Read Less
GET MORE INFORMATION





