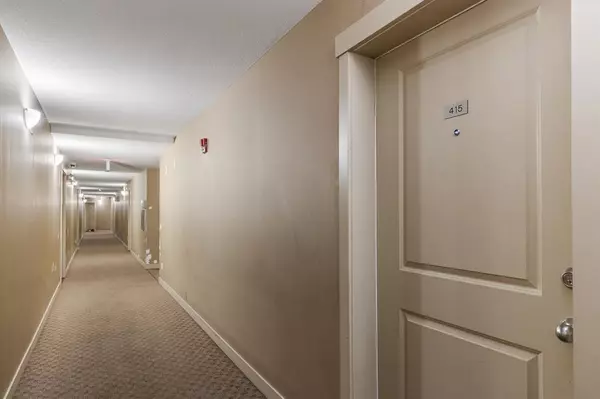For more information regarding the value of a property, please contact us for a free consultation.
5 Saddlestone WAY NE #415 Calgary, AB T3J 0S2
Want to know what your home might be worth? Contact us for a FREE valuation!

Our team is ready to help you sell your home for the highest possible price ASAP
Key Details
Sold Price $238,100
Property Type Condo
Sub Type Apartment
Listing Status Sold
Purchase Type For Sale
Square Footage 836 sqft
Price per Sqft $284
Subdivision Saddle Ridge
MLS® Listing ID A2027921
Sold Date 03/14/23
Style Low-Rise(1-4)
Bedrooms 3
Full Baths 2
Condo Fees $453/mo
Originating Board Calgary
Year Built 2014
Annual Tax Amount $1,326
Tax Year 2022
Property Description
Beautiful Top Floor Unit at Lakeview in Saddleridge, Evolution III plan with 3 Bedroom (2 Full Bedroom plus Den without window being used as Bedroom) and 2 Full Bath; Titled U/G Parking and Storage with loads of upgrades. Fresh coat of paint and new Carpets installed 7 months ago. Kitchen features real wood shaker style cabinetry stained in Dark Caramel, soft close doors & drawers, classic stainless steel appliances including BI tall tub Dishwasher, flat top stove, fridge & over-the-range M/Wave Oven, granite counter-tops, full height back splash, Addison collection Faucet. M/Bedroom with walk-thru-closet leading to 4pc ensuite with granite counter-tops, 24" rack over toilet, double curved shower rods. Good size 2nd bedroom , 3rd Bed/Den is good size as will , 3pc Main bath features Tiled Surround shower stall. Upgraded lighting package, 3/4" granite through out. Tile floors in the Entry, Kitchen and Bathrooms and carpet in the rest of the area. In suite laundry with Front Loaded Washer and Dryer.
Location
Province AB
County Calgary
Area Cal Zone Ne
Zoning M-2
Direction S
Interior
Interior Features Granite Counters, Kitchen Island
Heating Baseboard
Cooling None
Flooring Carpet, Ceramic Tile
Appliance Dishwasher, Dryer, Electric Range, Garage Control(s), Range Hood, Refrigerator, Washer
Laundry In Unit
Exterior
Garage Heated Garage, Titled, Underground
Garage Description Heated Garage, Titled, Underground
Community Features Park, Schools Nearby, Playground, Shopping Nearby
Amenities Available Elevator(s), Visitor Parking
Roof Type Asphalt Shingle
Porch Balcony(s)
Parking Type Heated Garage, Titled, Underground
Exposure N
Total Parking Spaces 1
Building
Story 4
Architectural Style Low-Rise(1-4)
Level or Stories Single Level Unit
Structure Type Composite Siding,Stone
Others
HOA Fee Include Common Area Maintenance,Heat,Insurance,Professional Management,Reserve Fund Contributions,Sewer,Snow Removal,Trash,Water
Restrictions Call Lister
Ownership Private
Pets Description Call
Read Less
GET MORE INFORMATION





