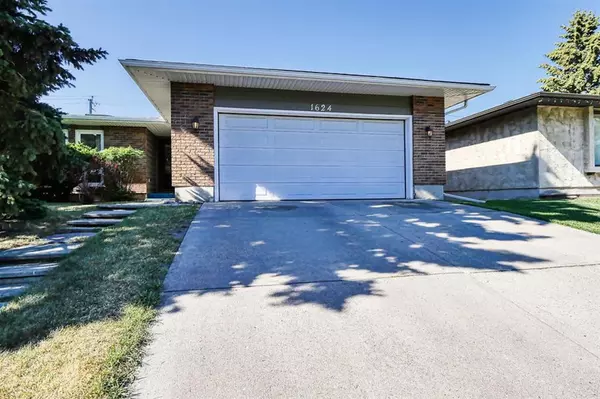For more information regarding the value of a property, please contact us for a free consultation.
1624 Lake Bonavista DR SE Calgary, AB T2J 3H1
Want to know what your home might be worth? Contact us for a FREE valuation!

Our team is ready to help you sell your home for the highest possible price ASAP
Key Details
Sold Price $660,000
Property Type Single Family Home
Sub Type Detached
Listing Status Sold
Purchase Type For Sale
Square Footage 1,496 sqft
Price per Sqft $441
Subdivision Lake Bonavista
MLS® Listing ID A2029828
Sold Date 03/14/23
Style Bungalow
Bedrooms 3
Full Baths 3
HOA Fees $27/ann
HOA Y/N 1
Originating Board Calgary
Year Built 1972
Annual Tax Amount $4,143
Tax Year 2022
Lot Size 6,200 Sqft
Acres 0.14
Property Description
Opportunity knocks with this large bungalow located in Calgary's BEST lake community offering year-round recreational activities. This bungalow has 1,496 SF above grade living space, a sunny SW facing backyard, beautiful curb appeal and awaits your personal touch with ample space to create your dream home! Large updates already completed to include a new roof, windows, skylights, furnace and hot water tank. Features include 3 spacious bedrooms, 3 bathrooms (including a 4 piece ensuite), gas fireplace in the family room, formal front living room, dining room, galley kitchen and breakfast nook. The lower level is developed with a large family room, games/hobby area, den (could be a 4th bedroom), an abundance of storage and laundry room. Exterior consists of an attached over-sized double garage, two-tiered deck, treed & private yard with alley access. Step out your door to Andrew Sibbald School and Lake Twintree Park and walking distance to the lake, shopping and amenities, transit and minutes to Fish Creek Park. Make your dreams a reality!
Location
Province AB
County Calgary
Area Cal Zone S
Zoning R-C1
Direction NE
Rooms
Basement Finished, Full
Interior
Interior Features Closet Organizers, Skylight(s), Storage
Heating Forced Air, Natural Gas
Cooling None
Flooring Carpet, Ceramic Tile
Fireplaces Number 1
Fireplaces Type Family Room, Gas
Appliance Dishwasher, Dryer, Electric Stove, Garage Control(s), Microwave Hood Fan, Refrigerator, Washer, Window Coverings
Laundry In Basement
Exterior
Garage Double Garage Attached, Driveway, Garage Door Opener, Garage Faces Front, Oversized
Garage Spaces 2.0
Garage Description Double Garage Attached, Driveway, Garage Door Opener, Garage Faces Front, Oversized
Fence Fenced
Community Features Clubhouse, Fishing, Lake, Park, Schools Nearby, Playground, Tennis Court(s), Shopping Nearby
Amenities Available Beach Access, Clubhouse, Park, Picnic Area, Playground, Racquet Courts
Roof Type Asphalt Shingle
Porch Deck
Lot Frontage 62.01
Parking Type Double Garage Attached, Driveway, Garage Door Opener, Garage Faces Front, Oversized
Total Parking Spaces 4
Building
Lot Description Back Lane, Back Yard, Landscaped, Treed
Foundation Poured Concrete
Architectural Style Bungalow
Level or Stories One
Structure Type Brick,Composite Siding,Wood Frame
Others
Restrictions None Known
Tax ID 76599481
Ownership Private
Read Less
GET MORE INFORMATION





