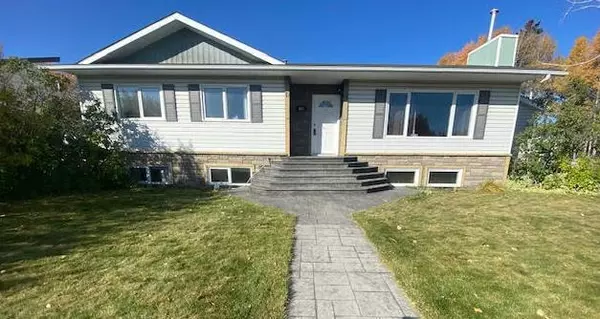For more information regarding the value of a property, please contact us for a free consultation.
433 Collinge RD Hinton, AB T7V 1L1
Want to know what your home might be worth? Contact us for a FREE valuation!

Our team is ready to help you sell your home for the highest possible price ASAP
Key Details
Sold Price $384,900
Property Type Single Family Home
Sub Type Detached
Listing Status Sold
Purchase Type For Sale
Square Footage 1,354 sqft
Price per Sqft $284
Subdivision Hill
MLS® Listing ID A2006380
Sold Date 03/13/23
Style Bungalow
Bedrooms 5
Full Baths 3
Originating Board Alberta West Realtors Association
Year Built 1992
Annual Tax Amount $3,464
Tax Year 2022
Lot Size 6,496 Sqft
Acres 0.15
Property Description
Home sweet home! Welcome to this 5 bedroom, 3 bath home in a terrific location backing onto park space. This home is close to schools, playgrounds, trails & the Beaver Boardwalk! Bright, move in ready home with an open floor plan on the main level makes it nice and cozy. There is a functional kitchen that offers lots of cupboards, big pantry, breakfast bar & concrete counters. The kitchen walks out to a nice deck, handy for entertaining. Three bedrooms up, the primary bedroom pampers you with his & her closets and a full ensuite bathroom. Finished with your comfort in mind, the basement has a large family room, perfect for movie night & entertaining. The fully developed basement offers 2 more spacious bedrooms, full bathroom, laundry room & ample storage. If you would like a legal secondary suite in the basement, the legal secondary suite would be subject to approval & permitting by the town of Hinton. Think we've ticked all the boxes? Outside the yard is fully fenced, has a great deck, loads of storage with three included sheds & don’t forget the park space behind. There is ample parking on the concrete pad with room for an RV. Don't miss out - this one won't last!
Location
Province AB
County Yellowhead County
Zoning R-S2
Direction S
Rooms
Basement Finished, Full
Interior
Interior Features Breakfast Bar, Ceiling Fan(s), No Smoking Home, Open Floorplan, Recessed Lighting, Separate Entrance
Heating Forced Air, Natural Gas
Cooling None
Flooring Carpet, Laminate, Linoleum
Appliance Freezer, Range, Range Hood, Washer/Dryer
Laundry Laundry Room, Lower Level
Exterior
Garage Off Street, RV Access/Parking
Garage Description Off Street, RV Access/Parking
Fence Fenced
Community Features Schools Nearby, Playground, Sidewalks, Street Lights, Tennis Court(s)
Roof Type Asphalt Shingle
Porch Deck
Lot Frontage 62.34
Parking Type Off Street, RV Access/Parking
Total Parking Spaces 4
Building
Lot Description Back Lane, Back Yard, Backs on to Park/Green Space, City Lot, Corner Lot, No Neighbours Behind, Street Lighting
Foundation Wood
Architectural Style Bungalow
Level or Stories One
Structure Type Mixed,Stone,Vinyl Siding
Others
Restrictions None Known
Tax ID 56263446
Ownership Private
Read Less
GET MORE INFORMATION





