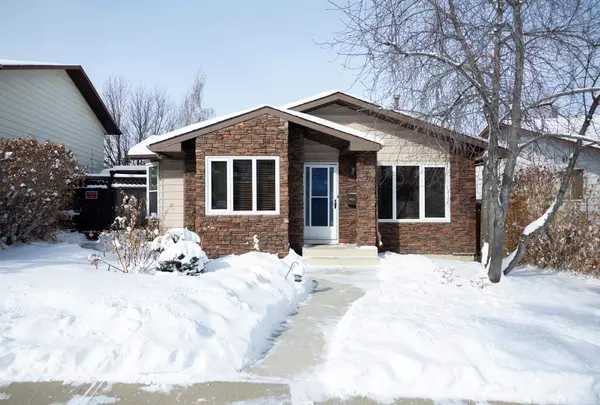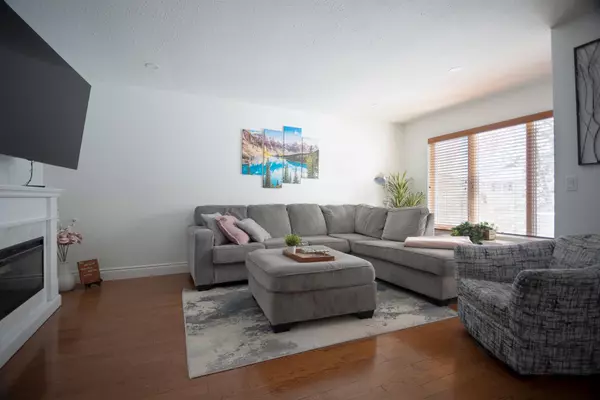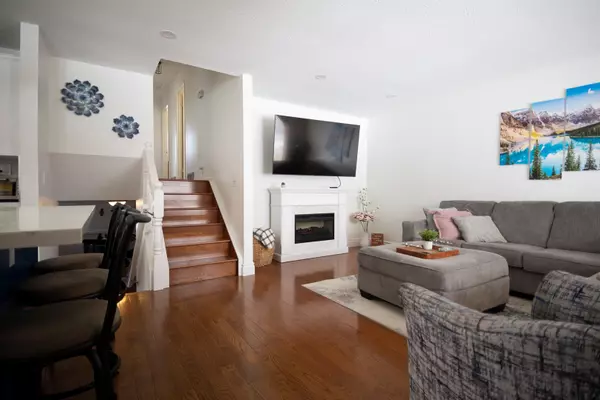For more information regarding the value of a property, please contact us for a free consultation.
64 beaconsfield WAY NW Calgary, AB T3K 1X1
Want to know what your home might be worth? Contact us for a FREE valuation!

Our team is ready to help you sell your home for the highest possible price ASAP
Key Details
Sold Price $579,500
Property Type Single Family Home
Sub Type Detached
Listing Status Sold
Purchase Type For Sale
Square Footage 1,151 sqft
Price per Sqft $503
Subdivision Beddington Heights
MLS® Listing ID A2029203
Sold Date 03/13/23
Style 4 Level Split
Bedrooms 4
Full Baths 2
Half Baths 1
Originating Board Calgary
Year Built 1979
Annual Tax Amount $2,881
Tax Year 2022
Lot Size 4,500 Sqft
Acres 0.1
Property Description
Welcome to your dream home in Beddington Heights, an established sought-after community in Calgary's North West quadrant where pride of home ownership is evident in this amenity-rich community. One lucky family will have an opportunity to call this stunning fully renovated, 4 level split move in ready residence their forever home. You will love all the attention to detail and the quality of craftmanship that has gone into renovating this home. As you enter this professionally renovated home, you will be in awe of the grand sun-filled kitchen with a large island finished with quartz counters as the focal point and an abundance of sleek and streamlined cabinetry offering a clutter-free space to relax and entertain. The open concept main floor also offers a spacious eating area with serving station and living room perfect for entertaining. Head up stairs to find a spacious master bedroom with a luxurious , renovated ensuite with custom shower, two additional spacious bedrooms and renovated main bath. The spacious lower level offers a walk out to the deck and hot tub area where the family can enjoy relaxing on those cool evenings. This level features a large family room with updated wood burning fireplace, renovated 3 piece bath, well sized 4th bedroom and laundry room with sink. The fully developed basement offers a large bonus room perfect for a kids play area or work from home space. The fully fenced back yard offers year round enjoyment with 3 deck areas, a basket ball net, a parking pad with gates perfect for storing your boat. Let's not forget the over sized heated double garage. This lovely home is incredible and conveniently located just a stones throw from Nose Hill Park, a natural park which covers over 11 km². Perfect for dog owners and those who enjoy their morning walks and runs and who enjoy an active lifestyle. This community offers an abundance of green space, schools, shopping and parks. Call your favorite agent right away and book your showing as this home is truly one to be desired and experience the best of modern living in an established neighborhood.
Location
Province AB
County Calgary
Area Cal Zone N
Zoning R-C1
Direction S
Rooms
Other Rooms 1
Basement Finished, Full
Interior
Interior Features Breakfast Bar, Kitchen Island, Vinyl Windows
Heating Forced Air, Natural Gas
Cooling None
Flooring Carpet, Ceramic Tile, Hardwood
Fireplaces Number 1
Fireplaces Type Family Room, Wood Burning
Appliance Dishwasher, Dryer, Electric Stove, Microwave Hood Fan, Refrigerator, Washer
Laundry Lower Level, Sink
Exterior
Parking Features Double Garage Detached, Heated Garage
Garage Spaces 2.0
Garage Description Double Garage Detached, Heated Garage
Fence Fenced
Community Features Park, Playground, Schools Nearby, Shopping Nearby, Sidewalks, Street Lights
Roof Type Asphalt Shingle
Porch Deck, Patio, Side Porch
Lot Frontage 42.0
Total Parking Spaces 3
Building
Lot Description Back Lane, Back Yard, Few Trees, Gazebo, Front Yard, Lawn, Landscaped
Foundation Poured Concrete
Architectural Style 4 Level Split
Level or Stories 4 Level Split
Structure Type Aluminum Siding ,Brick,Stone
Others
Restrictions None Known
Tax ID 76433846
Ownership Private
Read Less




