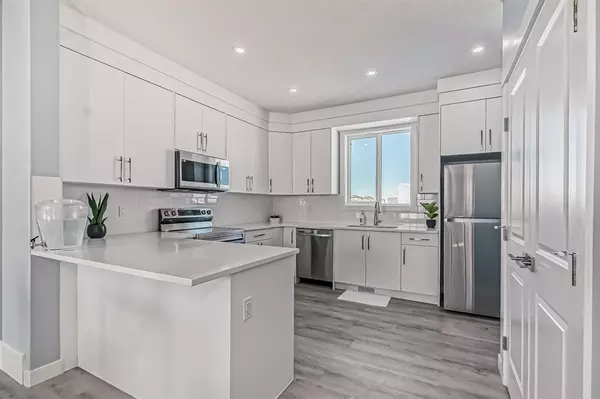For more information regarding the value of a property, please contact us for a free consultation.
108 Belvedere PARK SE Calgary, AB T2A 7G8
Want to know what your home might be worth? Contact us for a FREE valuation!

Our team is ready to help you sell your home for the highest possible price ASAP
Key Details
Sold Price $530,000
Property Type Single Family Home
Sub Type Detached
Listing Status Sold
Purchase Type For Sale
Square Footage 1,428 sqft
Price per Sqft $371
Subdivision Belvedere
MLS® Listing ID A2029648
Sold Date 03/11/23
Style 2 Storey
Bedrooms 3
Full Baths 2
Half Baths 1
Originating Board Calgary
Year Built 2022
Annual Tax Amount $1,465
Tax Year 2022
Lot Size 2,873 Sqft
Acres 0.07
Property Description
This new home is less than 1 year old. Everything is literally like brand new and lots of upgrade features and modern finishings. The home is under warranty with ALBERTA NEW HOME WARRANTY for your peace of mind. Bright and well-designed 2 storey home. 9' main floor ceilings and knockdown textured ceilings throughout offer a modern, stylish feel. The kitchen features quartz countertops, up-to-the ceiling cabinets with soft close doors, huge pantry, stainless steel appliances. Upstairs you will find a generous size Master bedroom with oversized window, walk-in closet and a 4-piece ensuite feature quartz countertops with under mount sinks and elegant fixtures. Another two good size bedrooms and a main full bath. Laundry is upstairs for your convenience. Basement has separated entrance and is unfinished. Across from the park, play ground, basketball court and a pond. Walking distance to Costco, Walmart, Cineplex, banks, retail stores and restaurants at East Hills Plaza, this home has it all. Future CBE elementary school, park, playground, etc.
Location
Province AB
County Calgary
Zoning R-Gm
Direction S
Rooms
Basement Separate/Exterior Entry, Full, Unfinished
Interior
Interior Features Bathroom Rough-in, Double Vanity, No Animal Home, No Smoking Home, Open Floorplan, Separate Entrance, Vinyl Windows, Walk-In Closet(s)
Heating Forced Air, Natural Gas
Cooling None
Flooring Vinyl Plank
Appliance Dishwasher, Electric Range, Microwave Hood Fan, Refrigerator, Washer/Dryer
Laundry Laundry Room
Exterior
Garage Off Street, Parking Pad
Garage Description Off Street, Parking Pad
Fence None
Community Features Park, Playground, Sidewalks, Street Lights, Shopping Nearby
Roof Type Asphalt Shingle
Porch Front Porch
Lot Frontage 25.0
Parking Type Off Street, Parking Pad
Exposure S
Total Parking Spaces 2
Building
Lot Description Back Lane, Back Yard, Rectangular Lot
Foundation Poured Concrete
Architectural Style 2 Storey
Level or Stories Two
Structure Type Concrete,Vinyl Siding,Wood Frame
Others
Restrictions None Known
Tax ID 76590660
Ownership Private
Read Less
GET MORE INFORMATION





