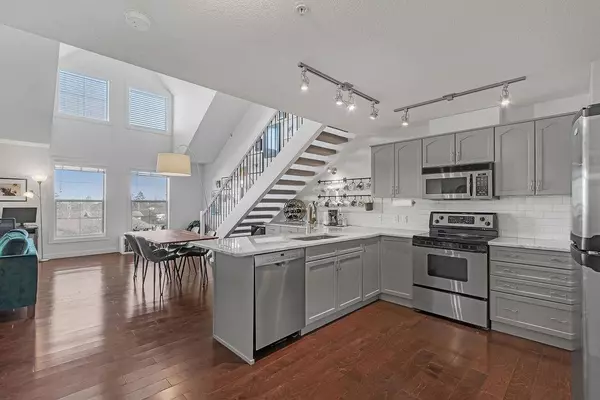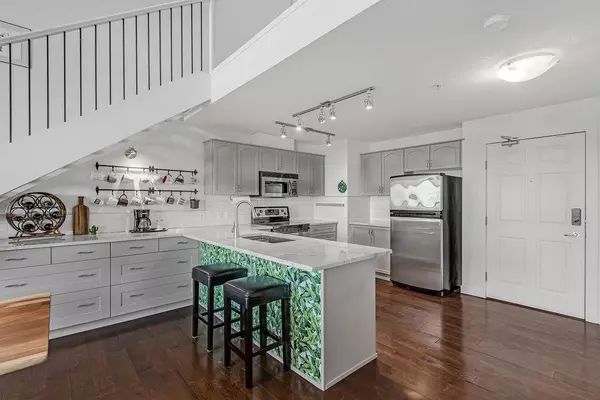For more information regarding the value of a property, please contact us for a free consultation.
3650 Marda Link SW #307 Calgary, AB T2T 6G9
Want to know what your home might be worth? Contact us for a FREE valuation!

Our team is ready to help you sell your home for the highest possible price ASAP
Key Details
Sold Price $430,000
Property Type Condo
Sub Type Apartment
Listing Status Sold
Purchase Type For Sale
Square Footage 1,014 sqft
Price per Sqft $424
Subdivision Garrison Woods
MLS® Listing ID A2025577
Sold Date 03/10/23
Style Loft/Bachelor/Studio
Bedrooms 1
Full Baths 1
Half Baths 1
Condo Fees $659/mo
Originating Board Calgary
Year Built 2001
Annual Tax Amount $2,169
Tax Year 2022
Property Description
**CANCELLED Open House (Property CS)* Inner-city living at its finest. This trendy, top floor, renovated loft at the Courtyards of Garrison Woods truly stands out above the rest. Natural light fills the unit with a soaring vaulted ceiling, two-storey windows and gorgeous views of the sunrise. This modernized, multi-level, open concept space, is fantastic for entertaining. The renovated kitchen is spacious with plenty of cabinetry, deluxe natural stone quartzite counters and granite composite sink. You can enjoy sitting at the countertop next to the extended breakfast/drink bar. Relax in the cozy living room with a gas fireplace for the winter and you can keep cool in this unit during the summer with the recently installed air conditioning. The open main floor layout allows you to comfortably fit the living area, dining and even work from home office space. An east facing balcony is the perfect place to enjoy a morning coffee. The generously sized laundry room allows for easily accessed in unit-storage in addition to assigned storage in the parking level of the building. Completing the main floor is a renovated 2pc bathroom. Open-riser stairs lead to the gorgeous upper level loft space. Privacy glass railing gives your bedroom space a private feeling while still enjoying the beauty of the vaulted ceilings and view through the 2nd storey windows. The upper floor also has your own 4pc renovated bathroom. This unit does have it's own heated underground parking for when you may need a vehicle to venture beyond all the amazing amenities just minutes away from your home. Marda Loop living offers some of the best restaurants, cafes, local businesses and even groceries all within walking distance. This 18+ building also features an indoor pool and gym space as well as a huge party room, car wash bay, bike storage and rentable guest suites. Check out the 3D Virtual Tour and book your showing today.
Location
Province AB
County Calgary
Area Cal Zone Cc
Zoning M-C1
Direction W
Rooms
Basement None
Interior
Interior Features Breakfast Bar, High Ceilings, No Animal Home, No Smoking Home, Open Floorplan, Vaulted Ceiling(s), Vinyl Windows
Heating In Floor, Natural Gas
Cooling Central Air
Flooring Linoleum, Vinyl
Fireplaces Number 1
Fireplaces Type Gas
Appliance Central Air Conditioner, Dishwasher, Electric Stove, Microwave Hood Fan, Refrigerator, Washer/Dryer Stacked, Window Coverings
Laundry In Unit
Exterior
Garage Assigned, Guest, Off Street, Secured, Stall, Underground
Garage Description Assigned, Guest, Off Street, Secured, Stall, Underground
Community Features Park, Schools Nearby, Playground, Sidewalks, Street Lights, Shopping Nearby
Amenities Available Car Wash, Clubhouse, Elevator(s), Fitness Center, Guest Suite, Indoor Pool, Parking, Pool, Recreation Facilities, Recreation Room, Secured Parking, Snow Removal, Storage, Trash, Visitor Parking
Roof Type Asphalt Shingle
Porch Balcony(s)
Parking Type Assigned, Guest, Off Street, Secured, Stall, Underground
Exposure E
Total Parking Spaces 1
Building
Story 3
Architectural Style Loft/Bachelor/Studio
Level or Stories Multi Level Unit
Structure Type Brick,Concrete,Stucco,Wood Frame
Others
HOA Fee Include Common Area Maintenance,Heat,Maintenance Grounds,Parking,Professional Management,Reserve Fund Contributions,Sewer,Snow Removal,Trash,Water
Restrictions Adult Living,Pet Restrictions or Board approval Required
Ownership Private
Pets Description Restrictions, Yes
Read Less
GET MORE INFORMATION





