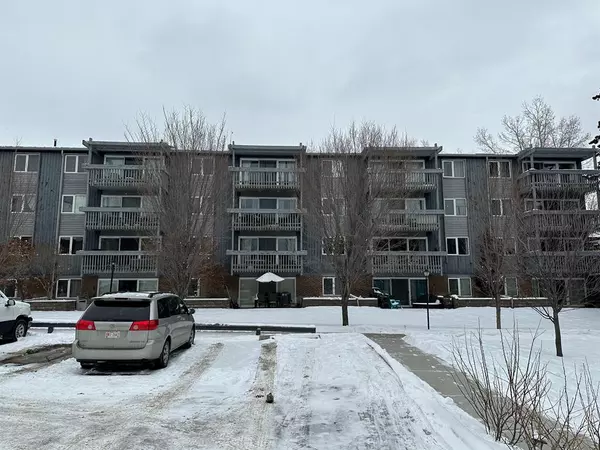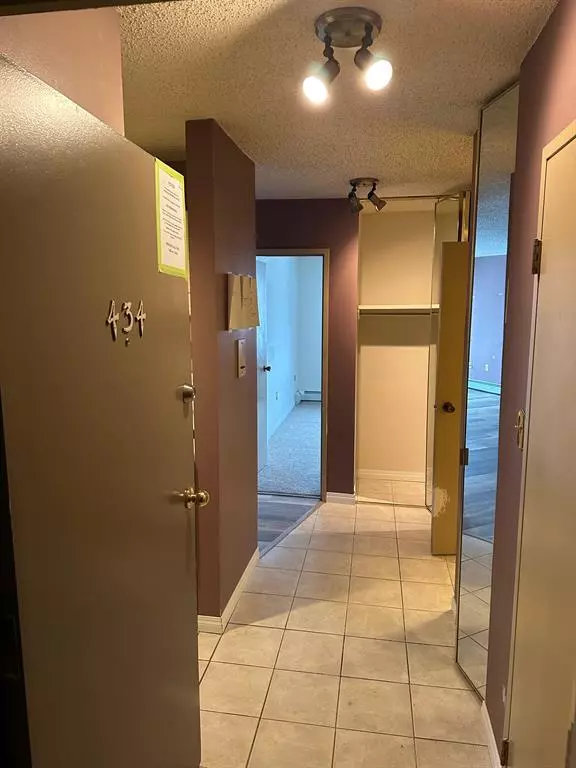For more information regarding the value of a property, please contact us for a free consultation.
820 89 AVE SW #434 Calgary, AB t2v 4n9
Want to know what your home might be worth? Contact us for a FREE valuation!

Our team is ready to help you sell your home for the highest possible price ASAP
Key Details
Sold Price $114,000
Property Type Condo
Sub Type Apartment
Listing Status Sold
Purchase Type For Sale
Square Footage 715 sqft
Price per Sqft $159
Subdivision Haysboro
MLS® Listing ID A2024288
Sold Date 03/10/23
Style Low-Rise(1-4)
Bedrooms 1
Full Baths 1
Condo Fees $497/mo
Originating Board Calgary
Year Built 1972
Annual Tax Amount $822
Tax Year 2022
Property Description
Welcome to Hinton Court located in Hays Farms in the heart of Haysboro, Hays Farm features a mature landscape and manicured grounds, an outdoor swimming pool, tennis court, and a recreation center with an indoor sauna. Close to City Transit and a short drive from all amenities. This sunny and spacious 1-bedroom 1-Bathroom top floor unit condo has 700 square feet living space. The kitchen has everything you need including plenty of cabinets and counter space for food preparation. Adjacent to the kitchen is the sizable dining nook and the large living room with a Natural Gas Fireplace, glass sliding door access to a large balcony. The spacious primary bedroom will easily accommodate a king-sized bed and furniture. A 4-piece bathroom. Recent building improvements incl. all new windows & patio doors, & balcony railings in process of being replaced. Enjoy the wonderful amenities Hays Farm has to offer, seasonal outdoor swimming pool, tennis court, indoor sauna, clubhouse and party room as well as the lobby's and common laundry. Close to downtown, public transit, hospitals, Heritage Park, Heritage train station, Chinook mall, biking paths, restaurants and schools. Book your private showing today, this home is perfect for a first time buyer or investor!This is a great place and location to live in.
Location
Province AB
County Calgary
Area Cal Zone S
Zoning M-C1
Direction SE
Interior
Interior Features Elevator, Storage
Heating See Remarks
Cooling None
Flooring Carpet, Ceramic Tile, Vinyl
Fireplaces Number 1
Fireplaces Type Gas
Appliance Other, See Remarks
Laundry Common Area
Exterior
Parking Features None
Garage Description None
Community Features Park, Schools Nearby, Pool, Street Lights, Tennis Court(s), Shopping Nearby
Amenities Available Elevator(s), Laundry, Other, Party Room, Picnic Area, Sauna
Porch Balcony(s), Patio, Porch
Exposure S
Building
Story 4
Architectural Style Low-Rise(1-4)
Level or Stories Single Level Unit
Structure Type Unknown,Wood Siding
Others
HOA Fee Include Common Area Maintenance,Heat,Insurance,Parking,Professional Management,Reserve Fund Contributions,See Remarks,Sewer,Snow Removal,Trash,Water
Restrictions None Known
Tax ID 76318546
Ownership Bank/Financial Institution Owned
Pets Allowed Restrictions
Read Less




