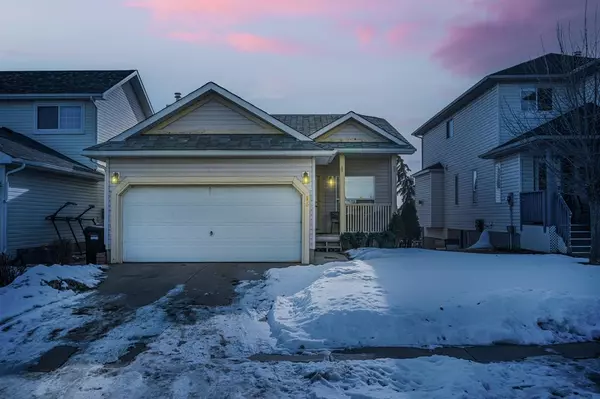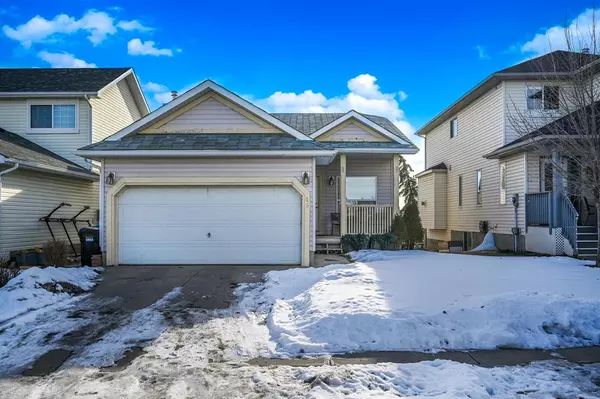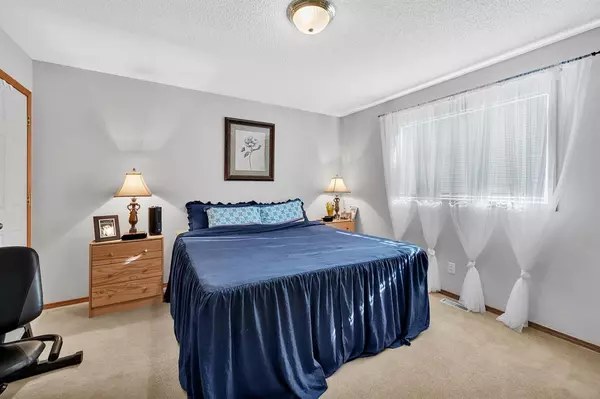For more information regarding the value of a property, please contact us for a free consultation.
15 Anaheim CIR NE Calgary, AB T1Y 7E2
Want to know what your home might be worth? Contact us for a FREE valuation!

Our team is ready to help you sell your home for the highest possible price ASAP
Key Details
Sold Price $480,000
Property Type Single Family Home
Sub Type Detached
Listing Status Sold
Purchase Type For Sale
Square Footage 1,081 sqft
Price per Sqft $444
Subdivision Monterey Park
MLS® Listing ID A2025047
Sold Date 03/10/23
Style 4 Level Split
Bedrooms 4
Full Baths 2
Originating Board Calgary
Year Built 1998
Annual Tax Amount $3,156
Tax Year 2022
Lot Size 4,080 Sqft
Acres 0.09
Property Description
Welcome to this exquisite and well-kept 4 bedroom and 2 bathroom home in Monterey Park. The properties is situated in a prime and PERFECT LOCATION with a WALK OUT basement & BACKING ONTO GREEN SPACE. The main floor presents a large living room with a large picture window that allows the outdoor scenery to filter in. On the upper level you will find a deluxe kitchen, decent sided dinning room, 2 bedrooms and 1 full bathroom. The walkout basement features 2 bedroom and 1 full bathroom with large living room, perfect for family time or entertainment. 3-minutes from Stoney Trail and Highway 1, less than 10 minutes to Village Square leisure center, minutes away from McKnight Village Mall/Monetary Park Mall. Don’t miss your chance to own this amazing home!
Location
Province AB
County Calgary
Area Cal Zone Ne
Zoning R-C1N
Direction N
Rooms
Basement Separate/Exterior Entry, Walk-Out
Interior
Interior Features Breakfast Bar, Kitchen Island, No Smoking Home, Pantry, Separate Entrance
Heating Forced Air, Natural Gas
Cooling None
Flooring Carpet, Hardwood
Fireplaces Number 1
Fireplaces Type Electric
Appliance Built-In Electric Range, Dishwasher, Range Hood, Refrigerator, Washer/Dryer, Window Coverings
Laundry In Basement
Exterior
Garage Double Garage Attached
Garage Spaces 2.0
Garage Description Double Garage Attached
Fence Fenced
Community Features Park
Roof Type Asphalt Shingle
Porch Balcony(s), Deck, Patio, Porch
Lot Frontage 38.22
Parking Type Double Garage Attached
Total Parking Spaces 4
Building
Lot Description Backs on to Park/Green Space, Rectangular Lot
Foundation Poured Concrete
Architectural Style 4 Level Split
Level or Stories 4 Level Split
Structure Type Vinyl Siding,Wood Frame
Others
Restrictions None Known
Tax ID 76670058
Ownership Private
Read Less
GET MORE INFORMATION





