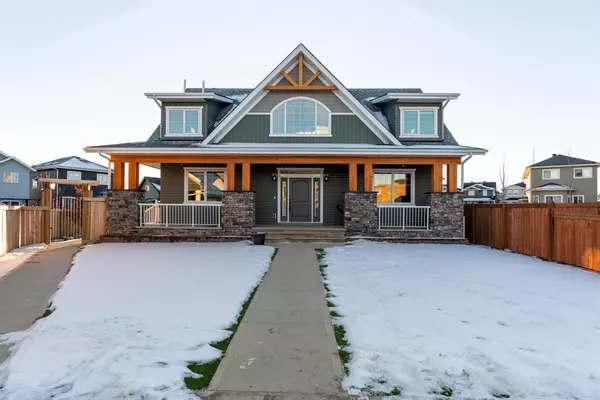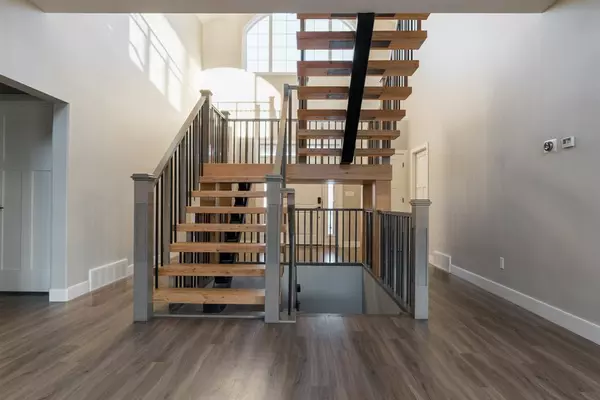For more information regarding the value of a property, please contact us for a free consultation.
109 Archer Hill CT Fort Mcmurray, AB T9J 1C8
Want to know what your home might be worth? Contact us for a FREE valuation!

Our team is ready to help you sell your home for the highest possible price ASAP
Key Details
Sold Price $640,000
Property Type Single Family Home
Sub Type Detached
Listing Status Sold
Purchase Type For Sale
Square Footage 2,198 sqft
Price per Sqft $291
Subdivision Abasand
MLS® Listing ID A2013107
Sold Date 03/10/23
Style 2 Storey
Bedrooms 5
Full Baths 5
Half Baths 1
Originating Board Fort McMurray
Year Built 2018
Annual Tax Amount $3,212
Tax Year 2022
Lot Size 7,901 Sqft
Acres 0.18
Property Description
Welcome to 109 Archer Hill Court: This exquisite one of a kind custom home sits on a 11,194 sq/ft lot, features over 3,500 sq/ft of beautiful living space and hosts 5 bedrooms each with their own en-suite bathroom. Tasteful finishes and thoughtfully laid out, this is your opportunity to own one of Fort McMurray’s most unique and impressive homes.
Artificial grass has been laid beyond the large parking pad in the front yard of the home where beautiful wood beams, roof peaks, warm colours and covered front porch all lend themselves to the curb appeal of this country estate style home. The property expands in the back where a covered back deck offers entertaining space with an outdoor fireplace, a large shed provides extra storage for your outdoor tools and extra parking and space for a future garage extends to the back of the home beyond the gate where an additional lot was added to the original property for you to develop to your needs.
Welcoming you inside is an incredible view of the open wooden staircase and soaring high cathedral ceilings over the main living space where a beautiful chandelier hangs over the entrance and a stone fireplace stretches all the way to the ceiling in the living room. Just off the entrance is the mud and laundry room which connects you to the walkthrough pantry and into the kitchen where rich cabinetry, quartz countertops and upgraded black stainless steel appliances including a gas range all complete the kitchen. Windows surround the dining area with remote control window treatments and views of the backyard.
The main suite is located on the main floor and offers views of the front porch and hosts a spa like ensuite bathroom complete with a dual vanity, glass walk in shower, freestanding tub and walk in closet. The second and third bedrooms are located on the second level, one on each end of the open hall at the top of the floating staircase and both bedrooms are identical and spacious with matching layouts, walk in closets and 4pc ensuite bathrooms.
The lower level of the home provides separate entry and a second laundry hookup if needed, along with a beautiful open space complete with a family room and large wet bar with a full size fridge and ample counter and cupboard space. The fourth and fifth bedrooms are also identical to one another with 4pc ensuite bathrooms and high ceilings. Hidden behind a bookshelf tucked beneath the stairs is a spacious secret storage area - a unique and fun feature you’ll love to show off to your guests.
There is no home quite like this one, you’ll feel instantly relaxed the moment you step inside your new retreat - Schedule a tour today!
Location
Province AB
County Wood Buffalo
Area Fm Southwest
Zoning R1S
Direction N
Rooms
Basement Separate/Exterior Entry, Finished, Full
Interior
Interior Features High Ceilings, Open Floorplan, Separate Entrance, Storage, Vaulted Ceiling(s), Walk-In Closet(s)
Heating Forced Air
Cooling Central Air
Flooring Hardwood, Tile
Fireplaces Number 2
Fireplaces Type Gas, Living Room, Outside
Appliance Central Air Conditioner, Dishwasher, Gas Stove, Microwave Hood Fan, Refrigerator, Washer/Dryer, Window Coverings
Laundry Laundry Room, Lower Level, Main Level, Multiple Locations
Exterior
Garage Parking Pad
Garage Description Parking Pad
Fence Fenced
Community Features None
Roof Type Asphalt Shingle
Porch Deck
Lot Frontage 29.2
Parking Type Parking Pad
Total Parking Spaces 6
Building
Lot Description Back Yard
Foundation Poured Concrete
Architectural Style 2 Storey
Level or Stories Two
Structure Type Other
Others
Restrictions None Known
Tax ID 60532236
Ownership Private
Read Less
GET MORE INFORMATION





