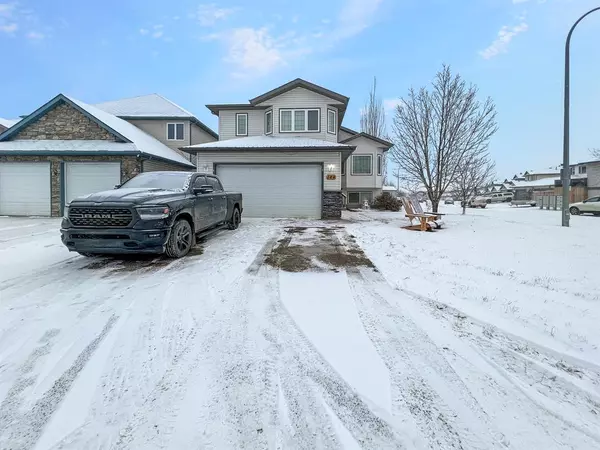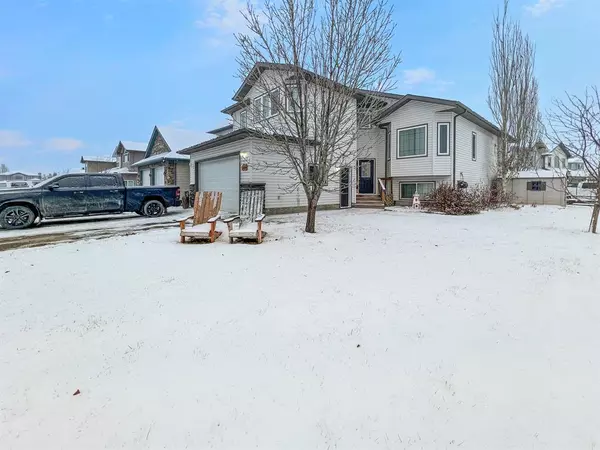For more information regarding the value of a property, please contact us for a free consultation.
144 Trillium RD Fort Mcmurray, AB T9K 0H5
Want to know what your home might be worth? Contact us for a FREE valuation!

Our team is ready to help you sell your home for the highest possible price ASAP
Key Details
Sold Price $580,000
Property Type Single Family Home
Sub Type Detached
Listing Status Sold
Purchase Type For Sale
Square Footage 1,855 sqft
Price per Sqft $312
Subdivision Timberlea
MLS® Listing ID A2010951
Sold Date 03/10/23
Style Modified Bi-Level
Bedrooms 5
Full Baths 3
Originating Board Fort McMurray
Year Built 2007
Annual Tax Amount $2,838
Tax Year 2022
Lot Size 5,544 Sqft
Acres 0.13
Property Description
TWO driveways: Currently there is room for RV parking with the 43 ft on the side driveway. If you wanted to add 17 feet to your backyard, you could move the fence back to where the post is and still have 26ft of secondary parking.
Lots of options with this yard! Detailed floor plans so you can see where every sink & shower in the home is! This modified bi-level is HUGE! It's deceiving from the outside to know just how big it is, over 1800 sq ft! Every room in the house is exactly what you need...... SPACIOUS! The main floor has a separate living room from the eat in kitchen. There is lots of room for that extra large TV you have in the living room. The kitchen is so unique. Room for a large dining room table in front of the fire place with the rock feature wall! The quartz countertops, large eat up island and walk in pantry, really finish off this space! Off the living room are bedrooms two and three that are fantastic size. There is also a good sized main floor 4 pc bathroom and pocket door for the laundry room. The primary bedroom is above the garage. It fits a king sized bed. The ensuite has a corner jetted tub and separate shower. There is a walk in closet that will fit a couples' closet. SEPARATE entrance in the basement to a 2 bedroom illegal suite. (Illegal suite is a term that must be used to describe a suite that is not an "legal suite" on REALTOR.ca). The basement has 10 ft ceilings so you do not feel like you are in a basement. There is separate laundry in the basement as well. The yard is low maintenance and has a second driveway. The location is close to busing, trails and shopping. Check out the 360 tour and video! Book your showing today!
Location
Province AB
County Wood Buffalo
Area Fm Northwest
Zoning R1
Direction N
Rooms
Basement Separate/Exterior Entry, Finished, Full, Suite
Interior
Interior Features Jetted Tub, Kitchen Island, Pantry, Separate Entrance, Storage, Sump Pump(s), Walk-In Closet(s)
Heating Fireplace(s), Forced Air, Natural Gas
Cooling Central Air
Flooring Carpet, Hardwood, Tile
Fireplaces Number 1
Fireplaces Type Gas
Appliance See Remarks
Laundry In Basement, Main Level, Multiple Locations
Exterior
Garage Double Garage Attached, Driveway, Heated Garage, Off Street
Garage Spaces 2.0
Garage Description Double Garage Attached, Driveway, Heated Garage, Off Street
Fence Fenced
Community Features Park, Schools Nearby, Playground, Sidewalks, Street Lights
Roof Type Asphalt Shingle
Porch Deck
Lot Frontage 57.75
Parking Type Double Garage Attached, Driveway, Heated Garage, Off Street
Total Parking Spaces 4
Building
Lot Description Corner Lot
Foundation Poured Concrete
Architectural Style Modified Bi-Level
Level or Stories Bi-Level
Structure Type Vinyl Siding
Others
Restrictions None Known
Tax ID 76182160
Ownership Private
Read Less
GET MORE INFORMATION





