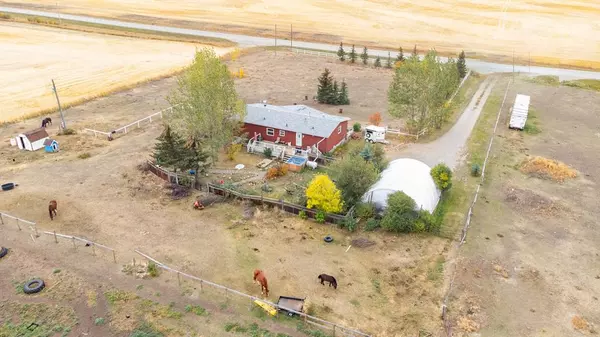For more information regarding the value of a property, please contact us for a free consultation.
250073 Range Road 264 Rural Wheatland County, AB T1P 1K5
Want to know what your home might be worth? Contact us for a FREE valuation!

Our team is ready to help you sell your home for the highest possible price ASAP
Key Details
Sold Price $495,000
Property Type Single Family Home
Sub Type Detached
Listing Status Sold
Purchase Type For Sale
Square Footage 1,478 sqft
Price per Sqft $334
MLS® Listing ID A2021778
Sold Date 03/09/23
Style Acreage with Residence,Modular Home
Bedrooms 5
Full Baths 2
Originating Board Calgary
Year Built 1950
Annual Tax Amount $2,220
Tax Year 2022
Lot Size 5.000 Acres
Acres 5.0
Property Description
Country living! Enjoy your space on this 5 acre home with quonset, barn, shed, and cross fenced with 3 pastures for the horses!All the conveniences of being out of the city but just 20 minutes to Chestermere or 15 minutes to Strathmore for all amenities. Not to mention only 40 min. to Calgary. This home has a lot of potential, a modular home on a full walk up basement, a nice size quonset perfect for numerous vehicles, and cross fenced for the horse lover with a barn too. The open floor plan has a country kitchen with ample cabinets, counter space, a breakfast island and a dinning area. Boasting 3 bedrooms up, with the master bedroom large enough for a king size bed and a private 3 piece ensuite. A nice sized family room with bright west facing windows looking to farmer fields and on a clear day you can see mountain tops too! The basement has great spaces with a large family room, another 2 bedrooms, and the utility room. This homestead has a lot of potential, the perfect project for creative minds that want to make it their home with some TLC. Make sure to take note of the separate entrance for possible extended family!! Call your real estate professional for a private viewing.
Location
Province AB
County Wheatland County
Zoning CR
Direction W
Rooms
Basement Separate/Exterior Entry, Partially Finished, See Remarks
Interior
Interior Features Breakfast Bar, Ceiling Fan(s), Closet Organizers, Open Floorplan, See Remarks
Heating Forced Air, Natural Gas
Cooling None
Flooring Laminate, Linoleum
Appliance Dishwasher, Electric Stove, Range Hood, See Remarks, Window Coverings
Laundry In Unit, Main Level, See Remarks
Exterior
Garage Converted Garage, Covered, Oversized, See Remarks
Garage Spaces 4.0
Garage Description Converted Garage, Covered, Oversized, See Remarks
Fence Cross Fenced, Fenced
Community Features None
Roof Type Asphalt Shingle
Porch Deck, See Remarks
Parking Type Converted Garage, Covered, Oversized, See Remarks
Exposure W
Total Parking Spaces 10
Building
Lot Description Front Yard, No Neighbours Behind, Landscaped, Square Shaped Lot, Pasture, See Remarks
Building Description See Remarks,Vinyl Siding, Material Quonset is used for garage and work shop
Foundation Poured Concrete
Sewer Septic Field, Sewer
Water Well
Architectural Style Acreage with Residence, Modular Home
Level or Stories One
Structure Type See Remarks,Vinyl Siding
Others
Restrictions None Known,See Remarks
Tax ID 76557319
Ownership Private
Read Less
GET MORE INFORMATION





