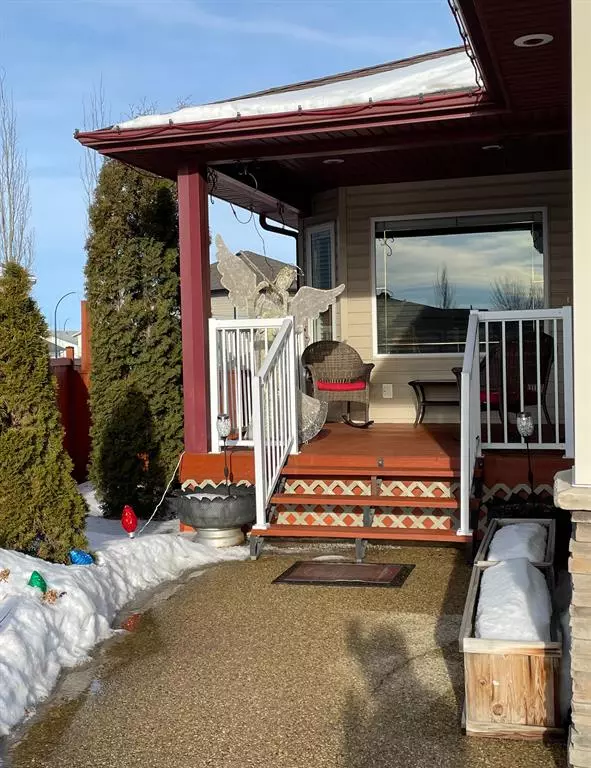For more information regarding the value of a property, please contact us for a free consultation.
51 Oxley Street Close Red Deer, AB T4P 0B8
Want to know what your home might be worth? Contact us for a FREE valuation!

Our team is ready to help you sell your home for the highest possible price ASAP
Key Details
Sold Price $418,000
Property Type Single Family Home
Sub Type Detached
Listing Status Sold
Purchase Type For Sale
Square Footage 1,166 sqft
Price per Sqft $358
Subdivision Oriole Park
MLS® Listing ID A2024676
Sold Date 03/09/23
Style 4 Level Split
Bedrooms 4
Full Baths 3
Half Baths 1
Originating Board Central Alberta
Year Built 2007
Annual Tax Amount $3,669
Tax Year 2022
Lot Size 3,175 Sqft
Acres 0.07
Property Description
This home has been updated throughout and offers a great deal of living space for its price. This beautifully well-kept 4 split level home in Oriele Park offers 4 bedrooms, 3.5 bathrooms, 2 living rooms, bonus room, heated garage, RV parking & hookups and beautiful landscaped fenced yard. The kitchen has natural oak cabinetry, sink in the island with double dishwashers and a pantry. Garden doors off the dining room that leads to a large, covered deck that is ready for BBQ's season. The upper-level offers a huge master bedroom with a 5-piece ensuite including a jetted tub, and separate walk-in closet. There is 2nd bedroom, 2-piece bath and laundry to complete this level. Throughout the house there is hardwood , quality cork and tile flooring. It has high-end stainless-steel appliances, upgraded fixtures and doors, dual flush toilets, newer windows, In-floor heat throughout the basement and in master & ensuite. The 3rd level features a living room that has a private entrance/ walkout that could potentially be an investment property for a secondary suite. This level includes a full bathroom and another large bedroom. On the 4th level, the bonus room has fibre floor laminate floor, equipped with a steam shower, and fully wired for surround sound. Perfect for a home office, playroom, or even a theater room. On this level, there is another bedroom and plenty of storage. In the furnace room, you could have a separate plumbed laundry that has gas hook up and could be easily setup to be an investment property. It is a great space to create a comfortable, private area for guests or family members. The garage is heated, with a floor drain, hot & cold taps that has an extended garage pad for those extra vehicles. The exterior of this house boasts a large landscaped backyard with a covered patio, RV parking and additional parking complete this amazing property. It is in a great neighborhood with easy access to parks, shopping, and restaurants.
Location
Province AB
County Red Deer
Zoning R1
Direction E
Rooms
Basement Separate/Exterior Entry, Finished, Full
Interior
Interior Features Ceiling Fan(s), Chandelier, High Ceilings
Heating Forced Air
Cooling Central Air
Flooring Ceramic Tile, Cork, Hardwood, Laminate, Tile
Appliance Dishwasher, Electric Stove, Garburator, Microwave, Refrigerator, Washer/Dryer, Water Softener, Window Coverings
Laundry See Remarks, Upper Level
Exterior
Parking Features Parking Pad, RV Access/Parking, Single Garage Attached
Garage Spaces 1.0
Garage Description Parking Pad, RV Access/Parking, Single Garage Attached
Fence Fenced
Community Features Park, Schools Nearby, Playground, Sidewalks, Street Lights, Shopping Nearby
Roof Type Asphalt Shingle
Porch Balcony(s), Front Porch
Lot Frontage 7.97
Total Parking Spaces 3
Building
Lot Description Back Lane, Back Yard, Fruit Trees/Shrub(s), Garden, Irregular Lot, Landscaped
Foundation Poured Concrete
Architectural Style 4 Level Split
Level or Stories 4 Level Split
Structure Type Vinyl Siding,Wood Siding
Others
Restrictions None Known
Tax ID 75117372
Ownership Private
Read Less
GET MORE INFORMATION





