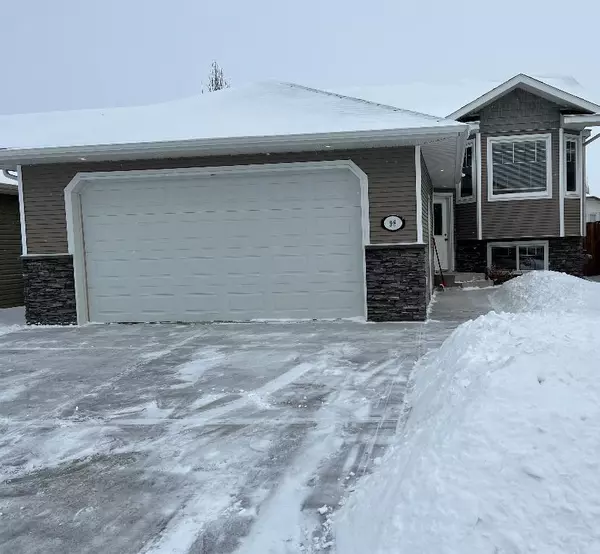For more information regarding the value of a property, please contact us for a free consultation.
98 Stephenson CRES Red Deer, AB T4R 0L6
Want to know what your home might be worth? Contact us for a FREE valuation!

Our team is ready to help you sell your home for the highest possible price ASAP
Key Details
Sold Price $405,000
Property Type Single Family Home
Sub Type Detached
Listing Status Sold
Purchase Type For Sale
Square Footage 1,061 sqft
Price per Sqft $381
Subdivision Sunnybrook South
MLS® Listing ID A2026856
Sold Date 03/08/23
Style Bi-Level
Bedrooms 4
Full Baths 3
Originating Board Central Alberta
Year Built 2010
Annual Tax Amount $3,507
Tax Year 2022
Lot Size 5,280 Sqft
Acres 0.12
Property Description
Welcome to this beautifully very well kept neutral colored fully finished 4 bedroom 3 bathroom home located in a quiet crescent in Southbrook complete with CENTRAL A/C. Inside you are going to see the inviting tiled front entry. On the main floor is a good sized living room complete with an awesome stone fireplace, big windows allowing for lots of sunlight and beautiful HARDWOOD floors. The kitchen is complemented with dark cabinets, GRANITE sink, newly upgraded black STAINLESS STEEL appliances and side pantry. The dining room has a door leading out to the covered deck with the metal pergola. Completing the upper floor is the 4 piece main bathroom and the 2 bedrooms including the master complete with it’s own 3 piece ENSUITE and WALK-IN closet. Downstairs you will see a bright and wide open family/games room, 2 more bedrooms and a super sleek bathroom perfect for the teenagers in your house. The house comes with operational IN-FLOOR, water on-demand and the garage is plumbed and ready for heat. Outside you will see a nicly landscaped and fully fenced backyard complete with a 2 tier deck with gas (bbq). Hurry before it is too late!
Location
Province AB
County Red Deer
Zoning R1
Direction W
Rooms
Basement Finished, Full
Interior
Interior Features Ceiling Fan(s), Central Vacuum, Closet Organizers, Laminate Counters, Open Floorplan, Vaulted Ceiling(s), Vinyl Windows, Walk-In Closet(s)
Heating In Floor, Forced Air
Cooling Central Air
Flooring Carpet, Ceramic Tile, Hardwood, Laminate
Fireplaces Number 1
Fireplaces Type Gas
Appliance Central Air Conditioner, Dishwasher, Microwave Hood Fan, Refrigerator, Stove(s)
Laundry In Basement
Exterior
Garage Double Garage Attached, Driveway, On Street
Garage Spaces 528.0
Garage Description Double Garage Attached, Driveway, On Street
Fence Fenced
Community Features Schools Nearby, Playground, Shopping Nearby
Roof Type Asphalt Shingle
Porch Deck, Pergola
Lot Frontage 44.0
Parking Type Double Garage Attached, Driveway, On Street
Total Parking Spaces 2
Building
Lot Description Back Yard, Landscaped
Foundation Poured Concrete
Architectural Style Bi-Level
Level or Stories Bi-Level
Structure Type Vinyl Siding,Wood Frame
Others
Restrictions None Known
Tax ID 75110009
Ownership Private
Read Less
GET MORE INFORMATION





