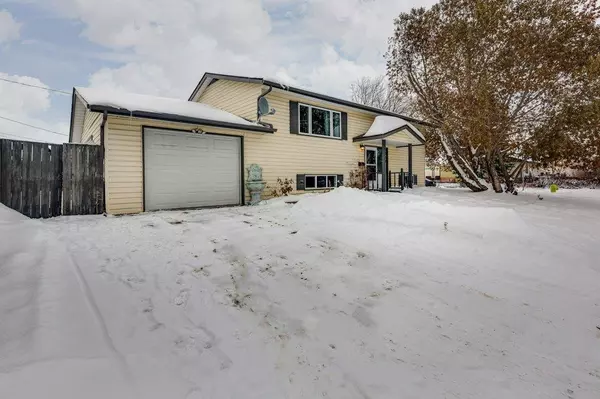For more information regarding the value of a property, please contact us for a free consultation.
5304 Poplar AVE Blackfalds, AB T0M0J0
Want to know what your home might be worth? Contact us for a FREE valuation!

Our team is ready to help you sell your home for the highest possible price ASAP
Key Details
Sold Price $275,500
Property Type Single Family Home
Sub Type Detached
Listing Status Sold
Purchase Type For Sale
Square Footage 905 sqft
Price per Sqft $304
Subdivision Aspen
MLS® Listing ID A2011818
Sold Date 03/08/23
Style Bi-Level
Bedrooms 4
Full Baths 1
Half Baths 1
Originating Board Central Alberta
Year Built 1978
Annual Tax Amount $2,501
Tax Year 2022
Lot Size 5,968 Sqft
Acres 0.14
Property Description
Welcome to 5304 Poplar Ave, located in the desired subdivision of Aspen in Blackfalds, a great location and close to all amenities, such as; The Abbey Centre, Tayles Water Spray Park, and Blackfalds Skateboard Park also conveniently located near playgrounds and schools. The home sits on a good sized corner lot that offers RV parking and a single car garage. Walk into this well cared for home and enjoy the abundance of updated windows (Feb 2021) that let the natural light soar through the home. The home offers a nice large living area that is open to the dining area, great for entertaining or spending time with the family. The spacious kitchen offers plenty of cabinets and counter space (with a new kitchen sink June 2021). The main floor also offers two good-sized bedrooms with a large bathroom that offers a large jet tub. The lower level offers a large living area that is a great spot to visit with friends or hang out with the family, a workout area, two good-sized bedrooms and lots of storage. The basement is completely developed (other than the ceiling in one of the bedrooms) and offers all new, good quality carpet and new bathroom flooring (Oct 2022). The private backyard is a great spot to entertain with the BBQ area or relax with friends around the firepit area, or just hang out on the patio or on the lower deck with a gazebo which would make this an excellent space to add a hot tub and enjoy the landscaping and the healthy apple tree. The garage has plenty of cabinets. Pride of ownership is evident in this well cared for home, other updates include; new furnace (Nov 2020 lease available for take over), updated lighting package (March 2021), new back door (Feb 2021) and HVAC system.
Location
Province AB
County Lacombe County
Zoning R1M
Direction S
Rooms
Basement Finished, Full
Interior
Interior Features Ceiling Fan(s)
Heating Forced Air
Cooling None
Flooring Carpet, Laminate, Linoleum
Appliance Other
Laundry Lower Level
Exterior
Garage Single Garage Attached
Garage Spaces 1.0
Garage Description Single Garage Attached
Fence Fenced
Community Features Schools Nearby, Playground, Shopping Nearby
Roof Type Asphalt
Porch Deck
Lot Frontage 41.0
Parking Type Single Garage Attached
Total Parking Spaces 2
Building
Lot Description Corner Lot
Foundation Poured Concrete
Architectural Style Bi-Level
Level or Stories Bi-Level
Structure Type Vinyl Siding
Others
Restrictions None Known
Tax ID 78952033
Ownership Private
Read Less
GET MORE INFORMATION





