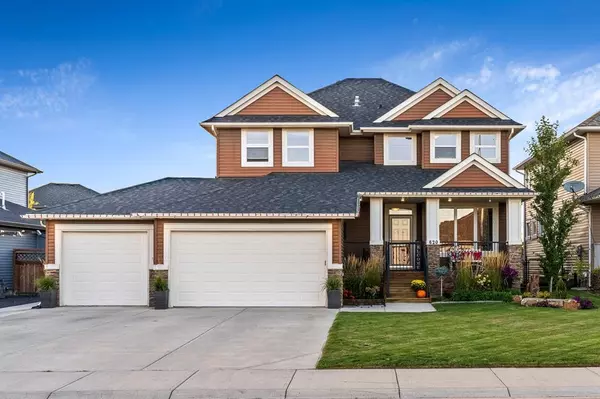For more information regarding the value of a property, please contact us for a free consultation.
620 Boulder Creek DR SE Langdon, AB T0J 1X3
Want to know what your home might be worth? Contact us for a FREE valuation!

Our team is ready to help you sell your home for the highest possible price ASAP
Key Details
Sold Price $790,000
Property Type Single Family Home
Sub Type Detached
Listing Status Sold
Purchase Type For Sale
Square Footage 2,908 sqft
Price per Sqft $271
Subdivision Boulder Creek Estates
MLS® Listing ID A2012800
Sold Date 03/08/23
Style 2 Storey
Bedrooms 4
Full Baths 2
Half Baths 1
Originating Board Calgary
Year Built 2010
Annual Tax Amount $3,035
Tax Year 2022
Lot Size 8,276 Sqft
Acres 0.19
Property Description
Welcome to the sought after Golf Course community, Boulder Creek Estates! Located backing onto a quiet GREEN-SPACE, this luxury 2-Storey home has over 2,900 sq. ft. of living space above grade. TRIPLE GARAGE WITH ADDITIONAL DRIVE THROUGH DOOR INTO BACKYARD! This St. Andrews Model is highly desired due to its spacious, functional floor plan. Beautiful interior finishes give this home a upscale feel with 9’ ceilings, hardwood floors across main level, custom built-in entertainment center and an elegant 3-way fireplace. The DREAM KITCHEN boasts GRANITE COUNTER TOPS, a large island with second PREP SINK, high end stainless steal appliances, BRAND NEW REFRIGERATOR in 2021, timeless cabinetry with soft close doors and a walk-through pantry. Also on the main floor you will have the convenience of laundry, a half bath, a large office, and a mudroom with custom built-in lockers. The upper level features a bonus room, 3 good-sized bedrooms including a master retreat fit for a king with a large sitting area off the master and a spa like ensuite. Other upgrades include 2 A/C units, 9’ ceilings in the bsmt, central vac, NEW HOT WATER TANK IN 2021, UPGRADED LIGHT FIXTURES. Pride of ownerships exudes from every inch of this meticulously maintained home. Living in Boulder Creek Estates has many benefits. Enjoy quiet family living in the quaint town of Langdon with its 18 hole golf course only steps away and the conveniences of the Calgary only a short scenic drive away. You will reach 22x in only 7 minutes, Stoney trail in 13 minutes and downtown is a quick 30 minutes away! Langdon is home to AN UPCOMING HIGH SCHOOL (Construction well underway), Langdon School (grades K-9) and Sarah Thompson School (grades K-4). Boulder Creek Estates welcomes you to comfortable luxury in this inviting, family friendly Hamlet. Call today!
Location
Province AB
County Rocky View County
Zoning DC-85
Direction S
Rooms
Basement Full, Unfinished
Interior
Interior Features Bathroom Rough-in, Breakfast Bar, Built-in Features, Central Vacuum, Double Vanity, French Door, Granite Counters, Kitchen Island, No Smoking Home, Pantry, Recessed Lighting, Soaking Tub, Sump Pump(s), Vinyl Windows
Heating Fireplace(s), Forced Air, Natural Gas
Cooling Central Air
Flooring Carpet, Ceramic Tile, Hardwood
Fireplaces Number 1
Fireplaces Type Dining Room, Double Sided, Gas, Living Room
Appliance Central Air Conditioner, Dishwasher, Dryer, Garage Control(s), Gas Stove, Microwave Hood Fan, Refrigerator, Washer, Window Coverings
Laundry Laundry Room, Main Level
Exterior
Garage Triple Garage Attached
Garage Spaces 3.0
Garage Description Triple Garage Attached
Fence Fenced
Community Features Clubhouse, Golf, Park, Schools Nearby, Playground, Sidewalks, Street Lights, Tennis Court(s)
Roof Type Asphalt Shingle
Porch Deck, Front Porch, Patio
Lot Frontage 61.52
Parking Type Triple Garage Attached
Exposure S
Total Parking Spaces 6
Building
Lot Description Back Yard, Backs on to Park/Green Space, Close to Clubhouse, Few Trees, Lawn, No Neighbours Behind, Landscaped, Rectangular Lot
Foundation Poured Concrete
Architectural Style 2 Storey
Level or Stories Two
Structure Type Concrete,Vinyl Siding,Wood Frame
Others
Restrictions None Known
Tax ID 76907348
Ownership Private
Read Less
GET MORE INFORMATION





