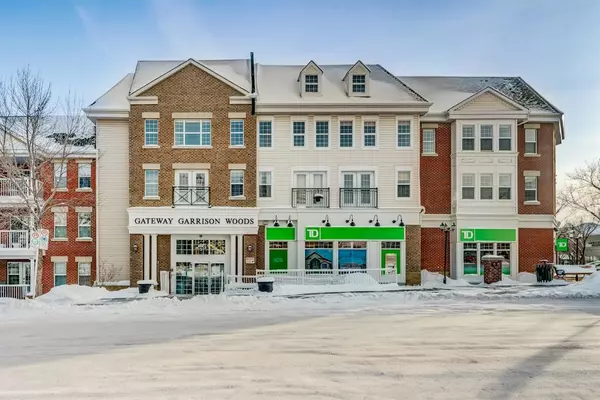For more information regarding the value of a property, please contact us for a free consultation.
2233 34 AVE SW #357 Calgary, AB T2T 6N2
Want to know what your home might be worth? Contact us for a FREE valuation!

Our team is ready to help you sell your home for the highest possible price ASAP
Key Details
Sold Price $324,750
Property Type Condo
Sub Type Apartment
Listing Status Sold
Purchase Type For Sale
Square Footage 787 sqft
Price per Sqft $412
Subdivision Garrison Woods
MLS® Listing ID A2027171
Sold Date 03/07/23
Style Low-Rise(1-4)
Bedrooms 1
Full Baths 1
Half Baths 1
Condo Fees $485/mo
Originating Board Calgary
Year Built 2003
Annual Tax Amount $2,041
Tax Year 2022
Property Description
Welcome to the Gateway Garrison Woods, unique loft-style living in the heart of Garrison Woods and Marda Loop! This 1 bedroom loft offers 787 sq ft of living space on 2 levels with an open and airy floor plan. This fabulous unit has entry doors off both the 3rd and 4th (top) floors. The main level is bright and open, perfect for entertaining. Sleek polished heated concrete floors welcome you as you enter. The kitchen features a large island, stainless steel appliances and quartz countertops. The living room is open to the loft space above, creating an impressive vaulted ceiling with a wall of west-facing windows. Patio doors off the living room open to your Romeo & Juliette balcony, allowing fresh air to flow. Under the stairs storage and a 2 pc powder room complete the main level. Upstairs is your primary oasis with chic exposed ceilings throughout the large bedroom, walk-in closet, 4 pc bathroom and conveniently located laundry. One underground titled parking stall is included. Condo fees include all utilities. Authentic urban living at its finest. Steps to everything the Marda Loop area offers, easy access to Crowchild Tr and public transit to the downtown area. All you need is the key!
Location
Province AB
County Calgary
Area Cal Zone Cc
Zoning DC (pre 1P2007)
Direction E
Interior
Interior Features Beamed Ceilings
Heating In Floor
Cooling None
Flooring Carpet, Concrete, Tile
Appliance Dishwasher, Dryer, Electric Stove, Microwave Hood Fan, Refrigerator, Washer, Window Coverings
Laundry In Unit
Exterior
Garage Stall, Underground
Garage Description Stall, Underground
Community Features Park, Schools Nearby, Playground, Sidewalks, Street Lights, Shopping Nearby
Amenities Available Elevator(s), Parking
Roof Type Membrane
Porch See Remarks
Parking Type Stall, Underground
Exposure W
Total Parking Spaces 1
Building
Story 4
Architectural Style Low-Rise(1-4)
Level or Stories Multi Level Unit
Structure Type Brick,Vinyl Siding,Wood Frame
Others
HOA Fee Include Common Area Maintenance,Electricity,Heat,Insurance,Professional Management,Reserve Fund Contributions,Sewer,Water
Restrictions Board Approval
Ownership Private
Pets Description Restrictions, Yes
Read Less
GET MORE INFORMATION





