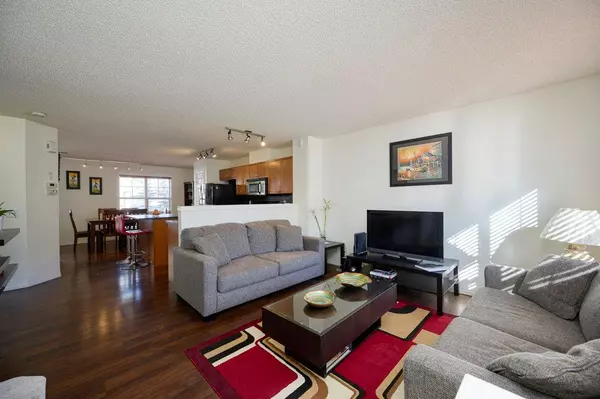For more information regarding the value of a property, please contact us for a free consultation.
3069 New Brighton GDNS SE Calgary, AB T2Z 0A4
Want to know what your home might be worth? Contact us for a FREE valuation!

Our team is ready to help you sell your home for the highest possible price ASAP
Key Details
Sold Price $369,000
Property Type Townhouse
Sub Type Row/Townhouse
Listing Status Sold
Purchase Type For Sale
Square Footage 1,103 sqft
Price per Sqft $334
Subdivision New Brighton
MLS® Listing ID A2026753
Sold Date 03/06/23
Style 2 Storey
Bedrooms 2
Full Baths 2
Half Baths 1
Condo Fees $243
Originating Board Calgary
Year Built 2007
Annual Tax Amount $1,934
Tax Year 2022
Lot Size 6,135 Sqft
Acres 0.14
Property Description
Beautiful 2-storey townhouse with rare Double attached garage. 2 bedrooms and 3 bathrooms. Very bright and open plan. Located in the heart of New Brighton. Bright, sunny kitchen with centre island, open to a large spacious dining room and open to a large great room. 2-piece powder room. Staircase leading upstairs to two large bedrooms. First bedroom has a 4-piece bathroom and walk-in closet, and another bedroom with a 3-piece bathroom and walk-in closet. Loft area ideal for an office area. The Double attached garage is accessed through the basement with a laundry area and a huge additional storage. Front-facing patio which faces the park like setting in the courtyard. Pride of ownership shown throughout. Location is close to South Health Campus, Seaton shopping area, right across the road from Mckenzie Towne Centre and transportation. Walking distance to the new Brighton Clubhouse. Ideal for the first time buyer, professional or investor. Exceptional Value!
Location
Province AB
County Calgary
Area Cal Zone Se
Zoning M-1 d75
Direction E
Rooms
Basement Partial, Partially Finished
Interior
Interior Features Kitchen Island, No Animal Home, No Smoking Home, Open Floorplan, Walk-In Closet(s)
Heating Forced Air, Natural Gas
Cooling None
Flooring Carpet, Ceramic Tile, Hardwood
Appliance Dryer, Electric Stove, Garage Control(s), Refrigerator, Washer, Window Coverings
Laundry Lower Level
Exterior
Garage Double Garage Attached, Garage Door Opener
Garage Spaces 2.0
Garage Description Double Garage Attached, Garage Door Opener
Fence Partial
Community Features Park, Schools Nearby, Sidewalks, Street Lights, Shopping Nearby
Amenities Available Other
Roof Type Asphalt Shingle
Porch Front Porch, Patio
Lot Frontage 35.21
Parking Type Double Garage Attached, Garage Door Opener
Exposure E
Total Parking Spaces 2
Building
Lot Description Back Lane, Landscaped, Street Lighting, Paved
Foundation Poured Concrete
Architectural Style 2 Storey
Level or Stories Two
Structure Type Wood Frame
Others
HOA Fee Include Caretaker,Common Area Maintenance,Insurance,Professional Management,Reserve Fund Contributions,Snow Removal
Restrictions None Known
Tax ID 76824312
Ownership Private
Pets Description Restrictions
Read Less
GET MORE INFORMATION





