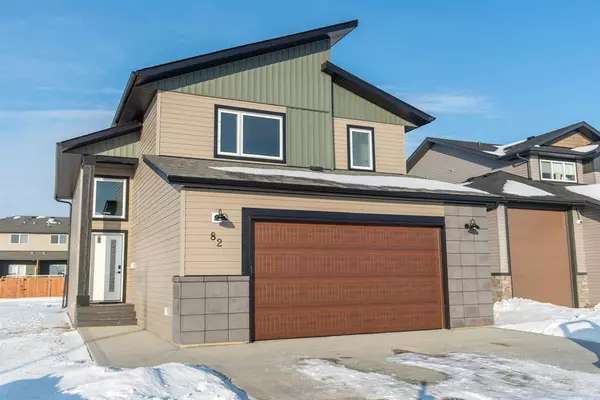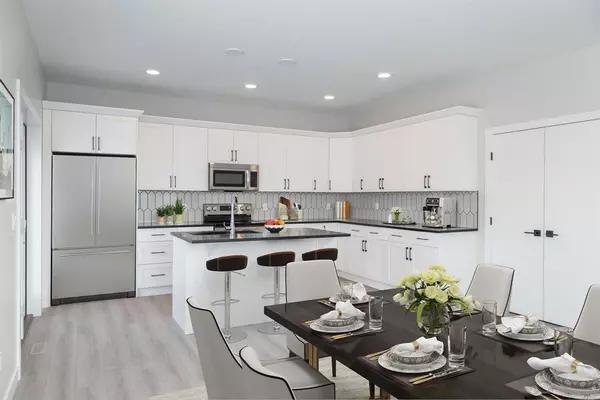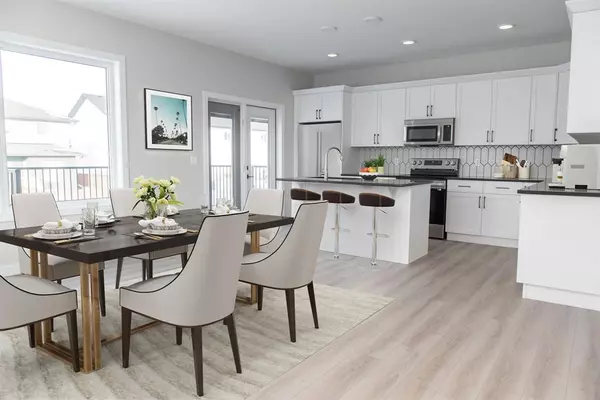For more information regarding the value of a property, please contact us for a free consultation.
82 Parlby CRES Lacombe, AB T4L 0J9
Want to know what your home might be worth? Contact us for a FREE valuation!

Our team is ready to help you sell your home for the highest possible price ASAP
Key Details
Sold Price $479,000
Property Type Single Family Home
Sub Type Detached
Listing Status Sold
Purchase Type For Sale
Square Footage 1,479 sqft
Price per Sqft $323
Subdivision Metcalf Ridge
MLS® Listing ID A2019033
Sold Date 03/06/23
Style Modified Bi-Level
Bedrooms 3
Full Baths 2
Originating Board Central Alberta
Year Built 2022
Annual Tax Amount $1,166
Tax Year 2022
Lot Size 4,600 Sqft
Acres 0.11
Property Description
Put this home at the top of your list! Modified bi-level in Metcalf Ridge with a super floor plan, great location across from a park with a play center and walking trails. A modern look, and functional floor plan for the entire family. Bright kitchen with lots of natural light, white cabinetry with a gorgeous tile backsplash, quartz countertops, huge pantry, fridge, stove, built-in microwave, and dishwasher included! The door off the kitchen leads to the family-sized 16’ X 10’ deck where you have plenty of room for a Bar B Q and patio furniture. The living room is a generous size and features vinyl plank flooring continuing into the kitchen & dining area. 2 bedrooms on the main floor with one of them boasting a walk-in closet. Main floor laundry and 4-piece bathroom. Just a few steps up to the spacious primary bedroom with a walk-in closet and a 4 piece ensuite. The basement is open for development and is roughed-in for in-floor heat. Oversized 25’ X 24‘ garage with floor drain pit. This home is ready for immediate occupancy! Taxes are not yet assessed. 10-Year NHW. **Some images have been virtually staged, the fridge shown is not exact.
Location
Province AB
County Lacombe
Zoning R1
Direction S
Rooms
Basement Full, Unfinished
Interior
Interior Features Closet Organizers, Kitchen Island, Open Floorplan, Pantry, Walk-In Closet(s)
Heating High Efficiency, In Floor Roughed-In, Forced Air, Natural Gas
Cooling None
Flooring Carpet, Vinyl
Appliance Dishwasher, Electric Stove, Microwave Hood Fan, Refrigerator
Laundry Laundry Room, Main Level
Exterior
Garage Concrete Driveway, Double Garage Attached, Garage Door Opener, Garage Faces Front, Insulated, Oversized
Garage Spaces 2.0
Garage Description Concrete Driveway, Double Garage Attached, Garage Door Opener, Garage Faces Front, Insulated, Oversized
Fence None
Community Features Park, Playground, Sidewalks, Street Lights
Roof Type Asphalt Shingle
Porch Deck, Porch
Lot Frontage 35.0
Parking Type Concrete Driveway, Double Garage Attached, Garage Door Opener, Garage Faces Front, Insulated, Oversized
Total Parking Spaces 4
Building
Lot Description Back Lane, Back Yard, City Lot, Corner Lot, Street Lighting
Foundation Poured Concrete
Architectural Style Modified Bi-Level
Level or Stories Bi-Level
Structure Type Wood Frame
New Construction 1
Others
Restrictions Architectural Guidelines
Tax ID 79415587
Ownership Private
Read Less
GET MORE INFORMATION





