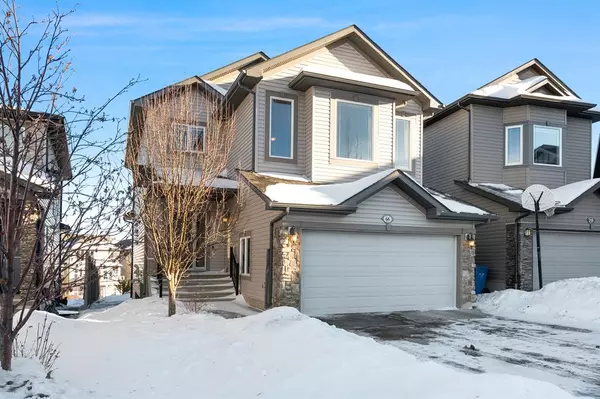For more information regarding the value of a property, please contact us for a free consultation.
66 Sherwood MT Calgary, AB T3R 0G4
Want to know what your home might be worth? Contact us for a FREE valuation!

Our team is ready to help you sell your home for the highest possible price ASAP
Key Details
Sold Price $653,888
Property Type Single Family Home
Sub Type Detached
Listing Status Sold
Purchase Type For Sale
Square Footage 1,863 sqft
Price per Sqft $350
Subdivision Sherwood
MLS® Listing ID A2028109
Sold Date 03/06/23
Style 2 Storey
Bedrooms 3
Full Baths 2
Half Baths 1
Originating Board Calgary
Year Built 2010
Annual Tax Amount $3,821
Tax Year 2022
Lot Size 3,681 Sqft
Acres 0.08
Property Description
Welcome Home! Welcome to 66 Sherwood Mount, in the well-established family community of Sherwood in Calgary’s North West!!
This immaculate two storey detached home features 3 bedrooms, 2.5 bathrooms, a huge bonus room, 2 fireplaces, a double attached garage, backs onto green space/walking paths and it is located within walking distance (5 mins) of Costco, newest T & T supermarket, Canadian Tire, Starbucks, and all of the shopping, amazing restaurants and countless amenities Sherwood has to offer!! Its location is unbeatable!!
The moment you step in the front door you are welcomed with a bright entryway, gleaming maple hardwood flooring throughout the main floor, and large windows providing an abundance of light. The main floor features an open concept plan with a spacious living room with an electric fireplace, a large dining area, and a gorgeous kitchen with granite countertops, stainless steel appliances, ample cabinetry, and a corner pantry. A 3-piece bathroom is found in this area and laundry room.
The main level offers access to your private deck, and a fully fenced and landscaped backyard backing onto beautiful walking paths, yes, no neighbours behind, enjoy your home privacy to its fullest!
Upstairs you will find a large bonus room with high ceilings and gas fireplace, generous-sized master bedroom with walk-in closet, and its own 5-piece en-suite, two additional spacious bedrooms, and a 4-piece bathroom. The basement is undeveloped and awaiting your ideas with a high-efficiency furnace and newer (2017) 75-gallon hot water tank.
Additional features include, beautiful and recently cleaned carpet throughout the second floor and stairs, original owners, no smoking home, large windows throughout the home, gorgeous views from the Master bedroom, ensuite featuring double vanity, corner jet tub, stand-alone shower and the list goes on! Looking for the best schools? The designated high school for kids, Sir. Winston Churchill is one of the top public high schools with an IB program option.
This exceptional family home is the one you have been waiting for, it's ready for its new owners and won't last! Book your private showing today!
Location
Province AB
County Calgary
Area Cal Zone N
Zoning R-1N
Direction NW
Rooms
Basement None, Unfinished
Interior
Interior Features Granite Counters, High Ceilings, Kitchen Island, No Animal Home, No Smoking Home, Open Floorplan, Pantry, Walk-In Closet(s)
Heating Fireplace(s), Forced Air
Cooling None
Flooring Carpet, Hardwood, Tile
Fireplaces Number 2
Fireplaces Type Electric, Gas, Living Room, Recreation Room
Appliance Dishwasher, Dryer, Microwave, Refrigerator, Stove(s), Washer, Window Coverings
Laundry Main Level
Exterior
Garage Double Garage Attached, Garage Door Opener
Garage Spaces 2.0
Garage Description Double Garage Attached, Garage Door Opener
Fence Fenced
Community Features Park, Schools Nearby, Playground, Sidewalks, Shopping Nearby
Roof Type Asphalt Shingle
Porch Deck
Lot Frontage 39.04
Parking Type Double Garage Attached, Garage Door Opener
Exposure S
Total Parking Spaces 2
Building
Lot Description Back Yard, No Neighbours Behind, Landscaped
Foundation Poured Concrete
Architectural Style 2 Storey
Level or Stories Two
Structure Type Stone,Vinyl Siding,Wood Frame
Others
Restrictions None Known
Tax ID 76657008
Ownership Private
Read Less
GET MORE INFORMATION





