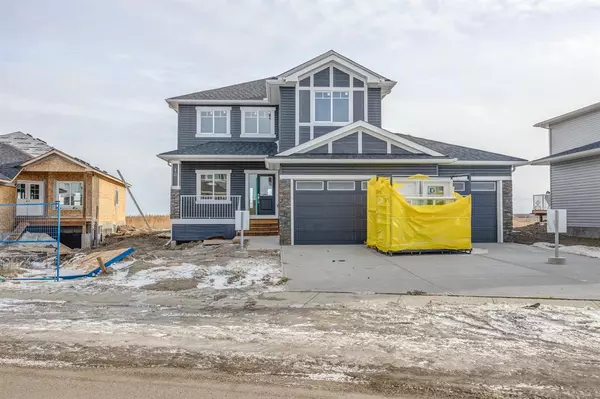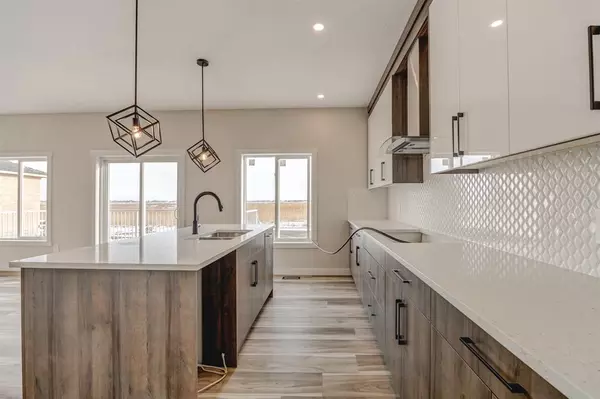For more information regarding the value of a property, please contact us for a free consultation.
10 Hanson DR NE Langdon, AB T0J1X1
Want to know what your home might be worth? Contact us for a FREE valuation!

Our team is ready to help you sell your home for the highest possible price ASAP
Key Details
Sold Price $687,500
Property Type Single Family Home
Sub Type Detached
Listing Status Sold
Purchase Type For Sale
Square Footage 2,285 sqft
Price per Sqft $300
Subdivision Hanson Park
MLS® Listing ID A2018481
Sold Date 03/05/23
Style 2 Storey
Bedrooms 3
Full Baths 2
Half Baths 1
Originating Board Calgary
Year Built 2022
Annual Tax Amount $1,000
Tax Year 2022
Lot Size 10,689 Sqft
Acres 0.25
Property Description
Ready for occupancy, competed in December! High quality new build on a .24 acre lot! Bring the toys as this is permitted for a double detached garage in addition to the triple garage already there! Be in your new home for the New Year! Nine foot ceilings, wrought iron railing, quartz countertops and tiled flooring in all the wet areas! Plank flooring flows throughout most of the main. The kitchen has contemporary cabinetry in a wood tone base cabinets and complimentary white uppers, quartz countertops and white tiled backsplash! Double hung doors into the den, Custom wood accents around the fireplace and wood toned lockers with a bench at the back entrance to the garage! Attention to detail and finishes! Bring your buyers with confidence! Loam and other seasonal work is done when frost is out out of the ground.
Location
Province AB
County Rocky View County
Zoning R1
Direction E
Rooms
Basement Full, Unfinished
Interior
Interior Features French Door, High Ceilings, No Animal Home, Open Floorplan, Pantry, Soaking Tub, Stone Counters, Vinyl Windows, Walk-In Closet(s)
Heating Forced Air
Cooling None
Flooring Carpet, Other, Tile
Fireplaces Number 1
Fireplaces Type Family Room, Gas
Appliance Other
Laundry Upper Level
Exterior
Garage Garage Faces Front, Triple Garage Attached
Garage Spaces 3.0
Garage Description Garage Faces Front, Triple Garage Attached
Fence None
Community Features None, Park, Schools Nearby, Playground
Roof Type Asphalt Shingle
Porch Deck
Lot Frontage 63.49
Parking Type Garage Faces Front, Triple Garage Attached
Total Parking Spaces 3
Building
Lot Description Level
Foundation Poured Concrete
Architectural Style 2 Storey
Level or Stories Two
Structure Type Stone,Vinyl Siding
New Construction 1
Others
Restrictions None Known
Tax ID 76918292
Ownership Private
Read Less
GET MORE INFORMATION





