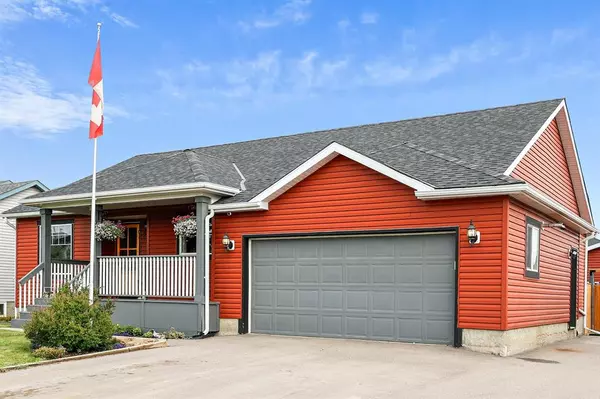For more information regarding the value of a property, please contact us for a free consultation.
24 Anderson AVE NE Langdon, AB T0J 1X1
Want to know what your home might be worth? Contact us for a FREE valuation!

Our team is ready to help you sell your home for the highest possible price ASAP
Key Details
Sold Price $580,000
Property Type Single Family Home
Sub Type Detached
Listing Status Sold
Purchase Type For Sale
Square Footage 1,466 sqft
Price per Sqft $395
MLS® Listing ID A2014164
Sold Date 03/03/23
Style Bungalow
Bedrooms 4
Full Baths 3
Originating Board Calgary
Year Built 1997
Annual Tax Amount $2,271
Tax Year 2022
Lot Size 10,890 Sqft
Acres 0.25
Property Description
Need more space?? This FULLY FINISHED 4 bedroom bungalow with 2 HEATED GARAGES in Langdon has tons of room inside and out for you, your family and all of your toys! Located on a large lot this home has an expansive front lawn and tons of driveway space to park extra vehicles or an RV or boat. You’ll love spending time on the COVERED FRONT PORCH enjoying a morning coffee or relaxing in the evening. VAULTED CEILINGS and LOTS OF WINDOWS create a bright and light main floor that is flooded with natural light from front to back. The spacious kitchen has NEW SHAKER STYLE CABINETRY, gleaming NEW STAINLESS STEEL APPLIANCES, a centre island and breakfast nook with easy access to your NEW BACK DECK. The kitchen is also open to a flex area that is currently being used as a dining area but could also make a great family room or whatever suits your needs. Upstairs are 2 BEDROOMS PLUS A DEN including the primary bedroom with 4 pc ensuite. In the FULLY FINISHED BASEMENT you’ll find a LARGE REC AREA PLUS 2 GOOD SIZED BEDROOMS and a 4 pc bath. This is the perfect space for teenagers or guests to enjoy or for a young family to grow into! DELTA FLOORING keeps the basement cozy and provides great sound proofing. The BEAUTIFUL BACKYARD has tons of space for kids and pets to play! You’ll enjoy ample grassy area, a great sized newer deck with railing, a 10x10 shed. And don’t forget the 29’ x 21’ OVERSIZED DETACHED HEATED SHOP complete with LED lighting and 220 amp power as well as a garage door. Perfect for a hobbyist or possibly even to run your business from home. The Poly B plumbing has been changed out for PEX - saving you both time and money! This home is located in the heart of the sought after HAMLET OF LANGDON where you’ll enjoy wonderful parks and pathways, great schools, fabulous local businesses including an 18 hole golf course! Book your showing today before it’s gone!
Location
Province AB
County Rocky View County
Zoning R-URB
Direction S
Rooms
Basement Finished, Full
Interior
Interior Features Ceiling Fan(s), High Ceilings, Kitchen Island, Vaulted Ceiling(s)
Heating Forced Air
Cooling None
Flooring Laminate
Appliance Dishwasher, Dryer, Electric Stove, Garage Control(s), Microwave, Range Hood, Refrigerator, Washer, Water Softener, Window Coverings
Laundry Laundry Room, Main Level
Exterior
Garage Double Garage Attached, Double Garage Detached, RV Access/Parking
Garage Spaces 4.0
Garage Description Double Garage Attached, Double Garage Detached, RV Access/Parking
Fence Fenced
Community Features Golf, Schools Nearby, Playground, Street Lights, Shopping Nearby
Roof Type Asphalt Shingle
Porch Deck
Lot Frontage 75.59
Parking Type Double Garage Attached, Double Garage Detached, RV Access/Parking
Total Parking Spaces 9
Building
Lot Description Back Yard, Lawn, Landscaped, Level, Street Lighting
Foundation Poured Concrete
Architectural Style Bungalow
Level or Stories One
Structure Type Vinyl Siding,Wood Frame
Others
Restrictions Restrictive Covenant-Building Design/Size,Utility Right Of Way
Tax ID 76918438
Ownership Private
Read Less
GET MORE INFORMATION





