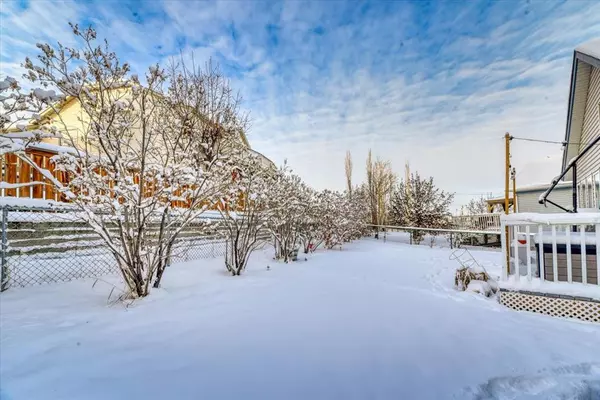For more information regarding the value of a property, please contact us for a free consultation.
229 Panorama Hills LN NW Calgary, AB T3K 5H8
Want to know what your home might be worth? Contact us for a FREE valuation!

Our team is ready to help you sell your home for the highest possible price ASAP
Key Details
Sold Price $640,000
Property Type Single Family Home
Sub Type Detached
Listing Status Sold
Purchase Type For Sale
Square Footage 1,727 sqft
Price per Sqft $370
Subdivision Panorama Hills
MLS® Listing ID A2025640
Sold Date 03/02/23
Style 2 Storey
Bedrooms 4
Full Baths 3
Half Baths 1
HOA Fees $21/ann
HOA Y/N 1
Originating Board Calgary
Year Built 1999
Annual Tax Amount $3,167
Tax Year 2022
Lot Size 4,972 Sqft
Acres 0.11
Lot Dimensions Pie LOT - 70 feet rear, 118 feet depth
Property Description
OPEN to BACK UP Offer. Easy to show. Make this 2,581 Sqft Developed CENTRALLY AIR CONDITIONED Gem yours!! As you enter this Gorgeous FULLY Renovated home in Prestigeous PANORAMA Community, LVP FLOORING appeals with upgraded PENDANT lights above the HUGE Kitchen ISLAND. Under Island cabinets give EXTRA STORAGE space. Kitchen has a Big Window, a CORNER Pantry, STAINLESS STEEL Appliances. Open Concept Living and Dining room with Vaulted Ceiling & multiple WINDOWS get ample Sunlight during the day. Staircase tucked on to one side with the OPEN to BELOW concept, takes you to 3 SPACIOUS Bedrooms and 2 FULL Bathrooms, upstairs. Fully DEVELOPED Basement is great for Family time with RECREATIONAL room, an Extra Bedroom and full BATHROOM works well for your GUESTS. UPGARDE LIST: Fresh Paint - 2021, New Blinds - 2022, New Carpet - 2022, LVP Flooring - 2022, Extended Deck - 2020, Stainless Steel Appliances - 2020, Roof - 2019, Hot Water Tank - 2021, Storage Shed - 2021, Exterior Metal Cladding. Walking distance to Transit, Stores, Banks, Theatre, Schools, Parks, Recreation Centre, Public Library and much more.....
Location
Province AB
County Calgary
Area Cal Zone N
Zoning RC-1
Direction E
Rooms
Basement Finished, Full
Interior
Interior Features Kitchen Island, No Smoking Home, Open Floorplan, Pantry
Heating Forced Air, Natural Gas
Cooling Central Air, Full
Flooring Carpet, Ceramic Tile, Laminate
Fireplaces Number 1
Fireplaces Type Gas, Living Room, Mantle, Other
Appliance Central Air Conditioner, Dishwasher, Garage Control(s), Gas Cooktop, Range Hood, Refrigerator
Laundry Main Level
Exterior
Garage Double Garage Attached
Garage Spaces 4.0
Garage Description Double Garage Attached
Fence Fenced
Community Features Golf, Playground, Shopping Nearby
Amenities Available None
Roof Type Asphalt Shingle
Porch Deck
Lot Frontage 24.18
Parking Type Double Garage Attached
Total Parking Spaces 4
Building
Lot Description Cul-De-Sac, Landscaped, Pie Shaped Lot
Foundation Poured Concrete
Architectural Style 2 Storey
Level or Stories Two
Structure Type Metal Siding ,Stone,Wood Frame
Others
Restrictions None Known
Tax ID 76679186
Ownership Private
Read Less
GET MORE INFORMATION





