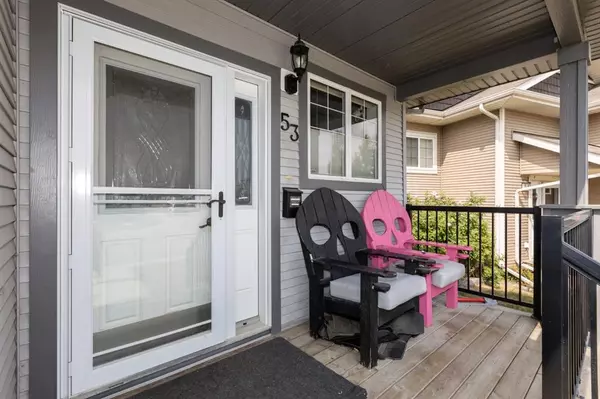For more information regarding the value of a property, please contact us for a free consultation.
53 Valley CRES Blackfalds, AB T4M 0J7
Want to know what your home might be worth? Contact us for a FREE valuation!

Our team is ready to help you sell your home for the highest possible price ASAP
Key Details
Sold Price $240,000
Property Type Single Family Home
Sub Type Detached
Listing Status Sold
Purchase Type For Sale
Square Footage 966 sqft
Price per Sqft $248
Subdivision Valley Ridge
MLS® Listing ID A2014783
Sold Date 03/02/23
Style Bi-Level
Bedrooms 4
Full Baths 2
Originating Board Central Alberta
Year Built 2008
Annual Tax Amount $2,692
Tax Year 2022
Lot Size 4,379 Sqft
Acres 0.1
Property Description
An affordable home awaits for your family in beautiful Blackfalds! Sitting on a quiet close, this 4 Bed, 2 Bath Bungalow has the space you need and a functional floor plan to meet the demands of a busy family. A covered front porch welcomes you into the large entry on the main level with vinyl plank flooring, and big, bright windows. The Kitchen, with tons of cabinets and a centre island, will be the hub of the home, with clear sightlines to the Dining Room and Living Room. Downstairs is fully-finished, giving you more space to entertain or for the kids to play on cold days. All of the Bedrooms are a great size, and the Bathrooms are bright and modern. Backing onto a green space, you’ll enjoy the fenced yard with offstreet parking and no rear neighbours! Close to amenities, parks, shopping, and more, everything you need is never far from home.
Location
Province AB
County Lacombe County
Zoning R1
Direction E
Rooms
Basement Finished, Full
Interior
Interior Features Ceiling Fan(s), Kitchen Island, Open Floorplan, Walk-In Closet(s)
Heating Forced Air
Cooling None
Flooring Carpet, Vinyl
Appliance None
Laundry In Basement
Exterior
Garage Off Street
Garage Description Off Street
Fence Fenced
Community Features Park, Sidewalks, Street Lights, Shopping Nearby
Roof Type Asphalt Shingle
Porch Deck, Front Porch
Lot Frontage 1.0
Parking Type Off Street
Total Parking Spaces 2
Building
Lot Description Back Lane, Back Yard
Foundation Poured Concrete
Architectural Style Bi-Level
Level or Stories One
Structure Type Cedar,Stone,Vinyl Siding
Others
Restrictions None Known
Tax ID 78947797
Ownership Court Ordered Sale
Read Less
GET MORE INFORMATION





