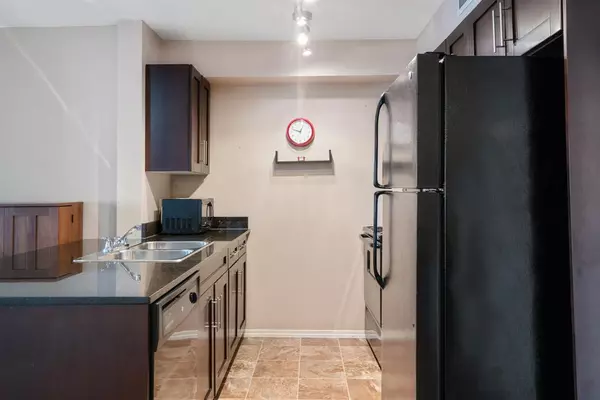For more information regarding the value of a property, please contact us for a free consultation.
7130 80 AVE NE #115 Calgary, AB T3J 0N5
Want to know what your home might be worth? Contact us for a FREE valuation!

Our team is ready to help you sell your home for the highest possible price ASAP
Key Details
Sold Price $235,000
Property Type Condo
Sub Type Apartment
Listing Status Sold
Purchase Type For Sale
Square Footage 761 sqft
Price per Sqft $308
Subdivision Saddle Ridge
MLS® Listing ID A2023266
Sold Date 03/01/23
Style Apartment
Bedrooms 2
Full Baths 2
Condo Fees $382/mo
Originating Board Calgary
Year Built 2013
Annual Tax Amount $1,051
Tax Year 2022
Property Description
Great location and a fantastic price! Coming onto the market for the first time since it was purchased new, this condo really delivers! It features an open-concept floor plan with breakfast bar at the kitchen, but there’s also a large designated dining room to accommodate friends and family. Or, it’s a great place for a home-office. From the spacious living room, step out onto the ground-floor patio to enjoy a summer barbecue, or relax with a good book and a glass of wine. Inside, the primary bedroom has a large walk-through closet to a four-piece ensuite. A second bedroom and another four-piece bathroom are on the opposite side of the unit for optimal privacy. There’s also the added convenience of in-suite laundry. Titled and heated underground parking means no fighting for a parking spot and no more scraping ice or brushing snow off in the winter! There’s also ample visitor parking. It’s a short walk to transit, the Saddletowne LRT station, area schools, playgrounds, parks and shopping. The popular Genesis Centre Recreation Facility is nearby and there’s quick access to Stoney Trail. Check out the 3D tour, then book your viewing.
Location
Province AB
County Calgary
Area Cal Zone Ne
Zoning M-2
Direction N
Interior
Interior Features Granite Counters, No Smoking Home, Vinyl Windows, Walk-In Closet(s)
Heating Baseboard, Hot Water
Cooling None
Flooring Carpet, Linoleum
Appliance Dishwasher, Electric Stove, Garage Control(s), Microwave, Range Hood, Refrigerator, Washer/Dryer Stacked, Window Coverings
Laundry In Unit
Exterior
Garage Enclosed, Heated Garage, Secured, Stall, Titled, Underground
Garage Description Enclosed, Heated Garage, Secured, Stall, Titled, Underground
Community Features Park, Schools Nearby, Sidewalks, Shopping Nearby
Amenities Available Elevator(s), Parking, Secured Parking, Trash, Visitor Parking
Roof Type Rubber
Porch Patio
Parking Type Enclosed, Heated Garage, Secured, Stall, Titled, Underground
Exposure N
Total Parking Spaces 1
Building
Story 4
Architectural Style Apartment
Level or Stories Single Level Unit
Structure Type Concrete,Vinyl Siding,Wood Frame
Others
HOA Fee Include Heat,Insurance,Professional Management,Reserve Fund Contributions,Sewer,Snow Removal,Trash,Water
Restrictions Restrictive Covenant-Building Design/Size,Utility Right Of Way
Tax ID 76287159
Ownership Private
Pets Description Yes
Read Less
GET MORE INFORMATION





