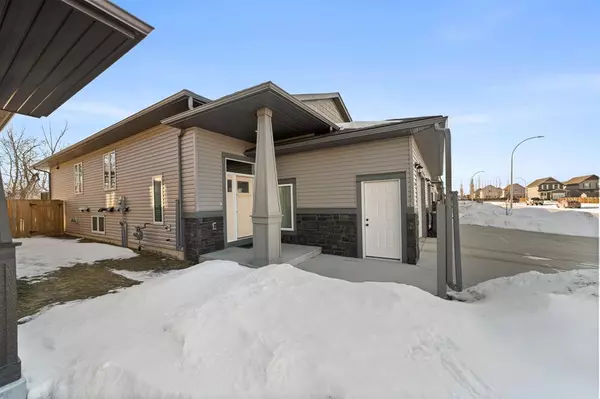For more information regarding the value of a property, please contact us for a free consultation.
6 Destiny LN Olds, AB T4H 0E9
Want to know what your home might be worth? Contact us for a FREE valuation!

Our team is ready to help you sell your home for the highest possible price ASAP
Key Details
Sold Price $385,000
Property Type Single Family Home
Sub Type Semi Detached (Half Duplex)
Listing Status Sold
Purchase Type For Sale
Square Footage 1,022 sqft
Price per Sqft $376
MLS® Listing ID A2025645
Sold Date 03/01/23
Style Bi-Level,Side by Side
Bedrooms 3
Full Baths 2
Half Baths 1
Originating Board Calgary
Year Built 2017
Annual Tax Amount $2,710
Tax Year 2022
Lot Size 4,266 Sqft
Acres 0.1
Property Description
WELCOME HOME!!! Be prepared to walk into this IMMACULATE, like new, home, and know that you do not want to leave. From the great curb appeal, step right into the spacious, brightly lit foyer, and walk a few steps up to a beautiful, open concept, sunny living/dining and kitchen, where you will create amazing memories with family and friends. This is also where you will find access to the oversized partially covered rear deck, overlooking the fully fenced rear yard, with a breath taking mountain view. Main floor is also home to an oversized primary bedroom, large closets and a hookup for washer/dryer and big ensuite with double sinks, toilet and shower. This floor also contains an additional 2pc bath, perfect for your company. Basement is fully finished, and features a magnificent family room, with roughed in floor heat and complete with gas fireplace, a custom bar, 2 huge bedrooms, big 4pc bathroom, utility room with 2nd hookups for washer/dryer plus a STORAGE ROOM. Round all of this off with an attached garage, also with roughed in in-flr heat, perfect for toys and keeping the snow off your car. Do not delay, call your favourite Realtor today to view!
Location
Province AB
County Mountain View County
Zoning R2
Direction N
Rooms
Basement Finished, Full
Interior
Interior Features Bar, Breakfast Bar, Granite Counters, No Smoking Home, Open Floorplan, Vaulted Ceiling(s), Vinyl Windows, Walk-In Closet(s)
Heating Forced Air, Natural Gas
Cooling None
Flooring Carpet, Ceramic Tile, Vinyl Plank
Fireplaces Number 1
Fireplaces Type Family Room, Gas
Appliance Electric Stove, ENERGY STAR Qualified Dishwasher, ENERGY STAR Qualified Dryer, ENERGY STAR Qualified Refrigerator, ENERGY STAR Qualified Washer, Garage Control(s), Microwave, Window Coverings
Laundry In Basement
Exterior
Garage Driveway, Garage Door Opener, Garage Faces Front, Single Garage Attached
Garage Spaces 1.0
Garage Description Driveway, Garage Door Opener, Garage Faces Front, Single Garage Attached
Fence Fenced
Community Features Golf, Park, Schools Nearby, Playground, Pool, Sidewalks, Street Lights, Shopping Nearby
Roof Type Asphalt Shingle
Porch Deck
Lot Frontage 31.37
Parking Type Driveway, Garage Door Opener, Garage Faces Front, Single Garage Attached
Exposure N
Total Parking Spaces 3
Building
Lot Description Back Yard, Front Yard, Landscaped
Foundation Poured Concrete
Architectural Style Bi-Level, Side by Side
Level or Stories One
Structure Type Vinyl Siding,Wood Frame
Others
Restrictions Utility Right Of Way
Tax ID 56562910
Ownership Private
Read Less
GET MORE INFORMATION





