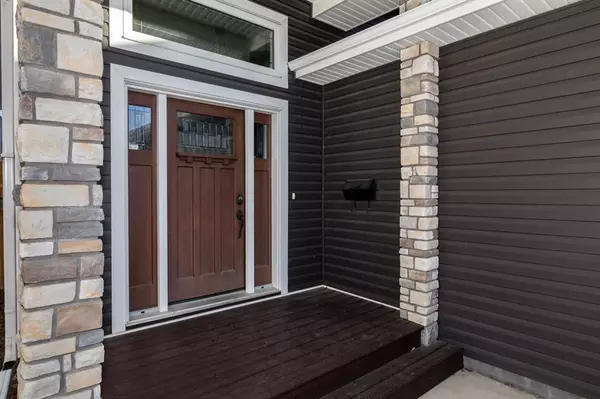For more information regarding the value of a property, please contact us for a free consultation.
4910 Aspen Lakes BLVD Blackfalds, AB T0M 0J0
Want to know what your home might be worth? Contact us for a FREE valuation!

Our team is ready to help you sell your home for the highest possible price ASAP
Key Details
Sold Price $395,000
Property Type Single Family Home
Sub Type Detached
Listing Status Sold
Purchase Type For Sale
Square Footage 1,205 sqft
Price per Sqft $327
Subdivision Aspen Lake
MLS® Listing ID A2025044
Sold Date 02/28/23
Style Bi-Level
Bedrooms 5
Full Baths 3
Originating Board Central Alberta
Year Built 2013
Annual Tax Amount $4,168
Tax Year 2022
Lot Size 5,502 Sqft
Acres 0.13
Property Description
GREAT FULLY FINISHED FAMILY HOME ~ 5 BEDROOMS ~ 3 FULL BATHROOMS ~ OPEN CONCEPT ~ TONS OF UPGRADED FEATURES THROUGHOUT ~ ATTACHED DOUBLE GARAGE ~ AND MUCH MORE!!! Spacious tiled front entry way gives ample amount of room for entry and storage. The main-floor has cork flooring throughout, 9' ceilings, gas fireplace, beautiful tray ceilings and neutral paint palette. The kitchen boasts tons of cabinetry & counter-space, soft close drawers, stainless steel appliances and large eat up at island. Primary Bedroom has a 3pc Ensuite, walk in closet and lots of room for furniture. The Main-floor offers 2 bedrooms and a 4PC bathroom. Walk in into the basement and you'll notice it has tons of room for the kids to play, living room/games area, 2 more good sized bedrooms, laundry room, storage area and a 4PC bathroom. Maintenance free composite decking with aluminum rails and gas line to deck for your BBQ. Concrete patio and double gate for easy RV access.
Location
Province AB
County Lacombe County
Zoning R
Direction S
Rooms
Basement Finished, Full
Interior
Interior Features Ceiling Fan(s), Closet Organizers, Granite Counters, High Ceilings, Kitchen Island, Open Floorplan, Vinyl Windows, Walk-In Closet(s)
Heating In Floor Roughed-In, Forced Air, Natural Gas
Cooling None
Flooring Carpet, Cork, Tile
Fireplaces Number 1
Fireplaces Type Gas, Insert, Living Room
Appliance Dishwasher, Dryer, Garage Control(s), Microwave, Refrigerator, Stove(s), Washer, Window Coverings
Laundry In Basement
Exterior
Garage Concrete Driveway, Double Garage Detached, Garage Door Opener, Insulated, Off Street
Garage Spaces 2.0
Garage Description Concrete Driveway, Double Garage Detached, Garage Door Opener, Insulated, Off Street
Fence Fenced
Community Features Park, Playground, Sidewalks, Street Lights
Roof Type Asphalt Shingle
Porch Deck
Lot Frontage 42.0
Parking Type Concrete Driveway, Double Garage Detached, Garage Door Opener, Insulated, Off Street
Total Parking Spaces 2
Building
Lot Description Back Yard, Landscaped
Foundation Poured Concrete
Architectural Style Bi-Level
Level or Stories Bi-Level
Structure Type Vinyl Siding,Wood Frame
Others
Restrictions None Known
Tax ID 78954349
Ownership Private
Read Less
GET MORE INFORMATION





