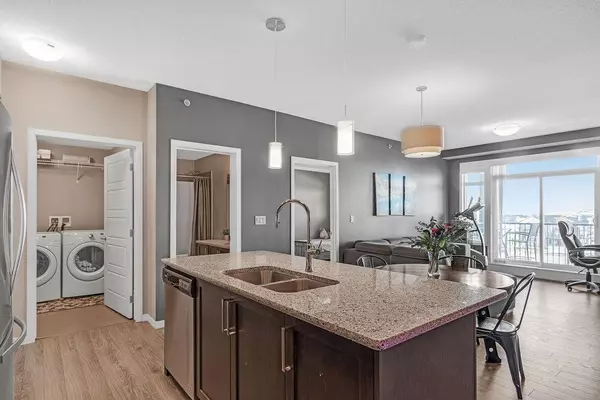For more information regarding the value of a property, please contact us for a free consultation.
6603 New Brighton AVE SE #406 Calgary, AB T2Z 5E5
Want to know what your home might be worth? Contact us for a FREE valuation!

Our team is ready to help you sell your home for the highest possible price ASAP
Key Details
Sold Price $282,000
Property Type Condo
Sub Type Apartment
Listing Status Sold
Purchase Type For Sale
Square Footage 879 sqft
Price per Sqft $320
Subdivision New Brighton
MLS® Listing ID A2025226
Sold Date 02/28/23
Style Apartment
Bedrooms 2
Full Baths 2
Condo Fees $481/mo
HOA Fees $21/ann
HOA Y/N 1
Originating Board Calgary
Year Built 2015
Annual Tax Amount $1,651
Tax Year 2022
Property Description
Welcome to luxury living at its finest! This stunning 2 bedroom 2 bathroom condo located in the heart of New Brighton is the perfect combination of style and convenience. The open concept design boasts quartz counters, high-end luxury vinyl plank flooring, and breathtaking views of the pond and mountains from the top floor of the building.
This gem has the rare feature of two parking spots, one in the heated parkade and the other is a surface stall near the door, ensuring that you'll always have a place to park. The unit also includes a parkade storage cage, perfect for storing all of your extra belongings. You'll love the in-unit laundry, which offers the ultimate convenience and the northwest exposure will provide you with natural light all year round.
The quiet and peaceful top floor location means that you won't have to worry about noisy neighbours above, making this the perfect escape from the hustle and bustle of the city. With easy access to both Deerfoot and Stoney Trail, your daily commute will be quick and effortless - as well as a host of amenities just a short walk or drive away.
Be sure to check out the 3D tour, and don't miss out on the opportunity to make this luxurious condo your new home!
Location
Province AB
County Calgary
Area Cal Zone Se
Zoning M-1 d75
Direction N
Interior
Interior Features Kitchen Island, No Smoking Home, Open Floorplan, Pantry, Stone Counters, Storage, Walk-In Closet(s)
Heating Baseboard
Cooling None
Flooring Carpet, Vinyl Plank
Appliance Dishwasher, Electric Oven, Freezer, Microwave, Microwave Hood Fan, Refrigerator
Laundry In Unit, Laundry Room
Exterior
Garage Additional Parking, Assigned, Leased, Parkade, Secured, Stall, Underground
Garage Description Additional Parking, Assigned, Leased, Parkade, Secured, Stall, Underground
Community Features Park, Schools Nearby, Playground, Sidewalks, Street Lights, Shopping Nearby
Amenities Available Elevator(s), Secured Parking, Snow Removal, Trash, Visitor Parking
Roof Type Asphalt Shingle
Porch Balcony(s)
Parking Type Additional Parking, Assigned, Leased, Parkade, Secured, Stall, Underground
Exposure NW
Total Parking Spaces 2
Building
Story 4
Architectural Style Apartment
Level or Stories Single Level Unit
Structure Type Stone,Vinyl Siding,Wood Siding
Others
HOA Fee Include Common Area Maintenance,Gas,Insurance,Interior Maintenance,Maintenance Grounds,Parking,Professional Management,Reserve Fund Contributions,Snow Removal,Trash,Water
Restrictions Pet Restrictions or Board approval Required
Tax ID 76768358
Ownership Private
Pets Description Restrictions
Read Less
GET MORE INFORMATION





