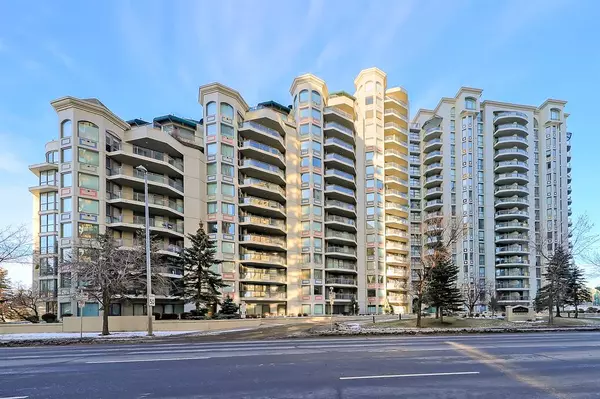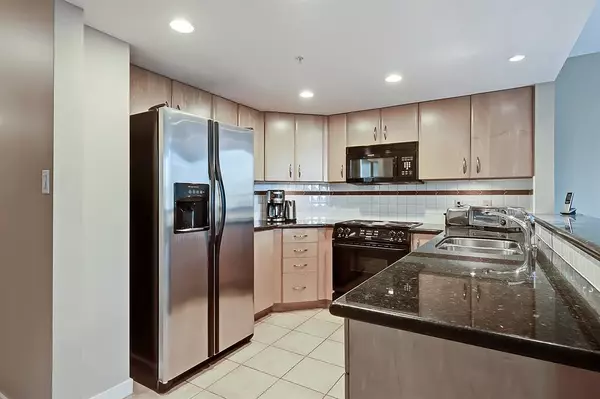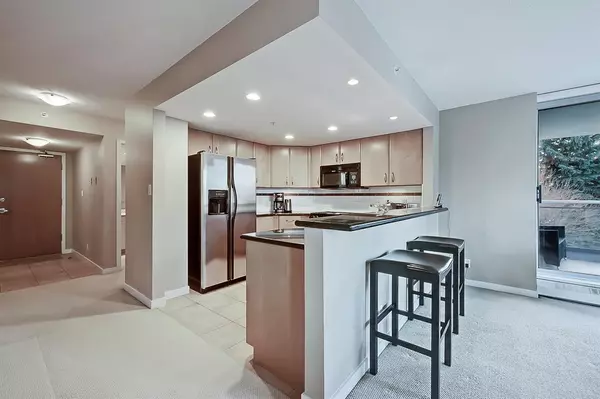For more information regarding the value of a property, please contact us for a free consultation.
1108 6 AVE SW #201 Calgary, AB T2P 5K1
Want to know what your home might be worth? Contact us for a FREE valuation!

Our team is ready to help you sell your home for the highest possible price ASAP
Key Details
Sold Price $420,000
Property Type Condo
Sub Type Apartment
Listing Status Sold
Purchase Type For Sale
Square Footage 1,275 sqft
Price per Sqft $329
Subdivision Downtown West End
MLS® Listing ID A2017174
Sold Date 02/28/23
Style High-Rise (5+)
Bedrooms 2
Full Baths 2
Condo Fees $933/mo
Originating Board Calgary
Year Built 2001
Annual Tax Amount $2,459
Tax Year 2022
Property Description
*Visit Multimedia Link for 360º VT & Floorplans!* THEY DON’T MAKE CONDOS THIS SIZE ANYMORE! Boasting nearly 1,300 square feet of living space, this CORNER UNIT with a sprawling 2-bed + den, 2-bath layout is the cream of the crop in the Marquis building. Steps to the river, enjoy the space of a penthouse suite at a more affordable price point with all the conveniences of downtown living! Step into the formal foyer featuring tile floors for easy maintenance and a full-size coat closet to keep it neat and tidy. The U-shaped kitchen is roomy and offers ample granite countertop space, ceiling-height cabinetry, modern pot lights, and a raised eating bar. Oversized ceiling-height windows fill the formal dining room with tons of natural light, and an oversized sliding glass door grants access to the corner balcony with a gas line for a BBQ. The spacious balcony overlooks the surrounding green space/courtyard and maintains optimum privacy with no neighbours within view. Bay windows in the living room offer views of mature trees, and the gas fireplace is ideal for staying cozy during the winter months. Preserving the open feel of the main living area are large gallery windows offering views of the spacious den/office. Perfect for working from home, the den provides an unbelievable amount of space for office furniture and receives a lot of natural light through the numerous windows throughout the unit. The primary suite is a retreat tucked away down the hall with MULTIPLE closets and a formal ensuite. A large window overlooks the trees, and the room has more than enough space for a king-size bed plus all the full-sized furniture you desire. The ensuite features a soaker tub, a shower with a ceiling-height tile surround, and an extended vanity with ample storage. Conveniently nearby, the FULL-SIZE LAUNDRY ROOM is a rare find for downtown condos, and this one has a side-by-side washer/dryer and built-in shelving for storage. The second bedroom is on the opposite side of the layout for maximum privacy, featuring TWO CLOSETS, balcony access, and easy access to the main 3pc bathroom with a stand-up shower. This unit comes with a secured underground TANDEM (parking for two vehicles) parking stall PLUS an assigned storage space. Marquis offers a full gym and visitor parking. You will love being steps from the river and within walking distance from many other downtown amenities, including Kensington, beach volleyball courts at Shaw Millennium Park, multiple restaurants, and the Downtown West-Kerby C-train station.
Location
Province AB
County Calgary
Area Cal Zone Cc
Zoning DC (pre 1P2007)
Direction N
Interior
Interior Features Open Floorplan
Heating Baseboard, Natural Gas
Cooling None
Flooring Carpet, Tile
Fireplaces Number 1
Fireplaces Type Gas
Appliance Dishwasher, Dryer, Electric Stove, Garburator, Microwave Hood Fan, Refrigerator, Washer, Window Coverings
Laundry Laundry Room
Exterior
Garage Parkade, Stall, Underground
Garage Description Parkade, Stall, Underground
Community Features Park, Schools Nearby, Shopping Nearby
Amenities Available Elevator(s), Fitness Center, Visitor Parking
Porch Balcony(s)
Parking Type Parkade, Stall, Underground
Exposure N
Total Parking Spaces 2
Building
Story 17
Architectural Style High-Rise (5+)
Level or Stories Single Level Unit
Structure Type Concrete
Others
HOA Fee Include Common Area Maintenance,Gas,Heat,Insurance,Professional Management,Reserve Fund Contributions,Sewer,Snow Removal,Trash,Water
Restrictions None Known
Ownership Private
Pets Description Call
Read Less
GET MORE INFORMATION





