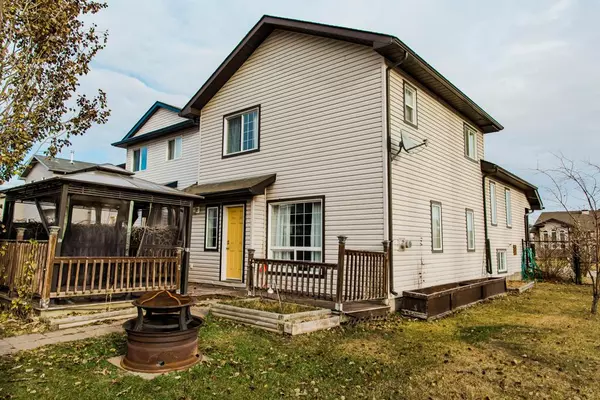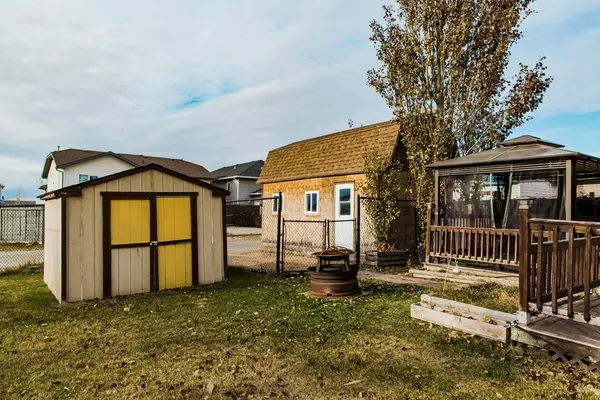For more information regarding the value of a property, please contact us for a free consultation.
9302 91 ST Grande Prairie, AB T8X 0C7
Want to know what your home might be worth? Contact us for a FREE valuation!

Our team is ready to help you sell your home for the highest possible price ASAP
Key Details
Sold Price $279,000
Property Type Single Family Home
Sub Type Detached
Listing Status Sold
Purchase Type For Sale
Square Footage 1,611 sqft
Price per Sqft $173
Subdivision Cobblestone
MLS® Listing ID A2010797
Sold Date 02/28/23
Style 4 Level Split
Bedrooms 3
Full Baths 3
Originating Board Grande Prairie
Year Built 2007
Annual Tax Amount $3,580
Tax Year 2022
Lot Size 4,375 Sqft
Acres 0.1
Property Description
This gem will not last long! Private corner lot location, spacious 4 level split currently offering 3 bedrooms, 3 baths, 1611 sq ft with a walk out basement… This is the perfect family home or investment home in Cobblestone, walkable to many amenities including schools, parks, convenience stores, grocery stores and so much more.
The front entrance is spacious and inviting with a large coat closet, as you enter the main level you will enjoy the large space and open concept with vaulted ceilings. Large living room, dining room and kitchen with stainless steel appliances and Island, the perfect floorplan for entertaining the whole family.
The upper level offers a large master suite with a walk in closet and massive ensuite with a full tub/shower, large vanity and amazing storage for linen and products. The 2nd bedroom is cozy and offers a walk-in closet, located directly across the hall from the 2nd full 4 Piece bathroom with tile flooring.
The 3rd level offers a Walk out basement with family room and cozy gas fireplace, the 3rd great sized bedroom, the 3rd full 3-piece bathroom, laundry room and storage closet with back yard access. This is the perfect space to create a future mother-in-law suite, or easy access to your fully landscaped and fenced yard. The 4th level is open for your future development and can easily accommodate another 2 full size bedrooms, or 1 bedroom and another living space (or kitchenette) and abundance of storage!
The yard is fully fenced with non-maintenance black chain-link, offers a ground level deck with Pergola, built in flower beds front and back and 2 nice sized storage sheds. The yard is perfectly landscaped front and back and being a corner lot offers an abundance of parking. Concrete walkway with stone pavers, and an abundance of planted trees to accomplish privacy.
Call your favorite Realtor today to view this fantastic home. Immediate possession available
Location
Province AB
County Grande Prairie
Zoning RS
Direction E
Rooms
Basement Separate/Exterior Entry, Partially Finished, Walk-Out
Interior
Interior Features See Remarks
Heating Forced Air
Cooling None
Flooring Carpet, Laminate, Tile
Fireplaces Number 1
Fireplaces Type Family Room, Gas
Appliance See Remarks
Laundry In Basement
Exterior
Garage Gravel Driveway, Parking Pad
Garage Description Gravel Driveway, Parking Pad
Fence Fenced
Community Features Schools Nearby, Playground, Sidewalks, Street Lights, Shopping Nearby
Roof Type Asphalt Shingle
Porch Deck, Pergola
Lot Frontage 34.8
Parking Type Gravel Driveway, Parking Pad
Total Parking Spaces 2
Building
Lot Description Back Lane, Back Yard, Corner Lot, Landscaped
Building Description Vinyl Siding, 2 sheds, smaller shed included, large shed negotiable. The large shed does not have permits.
Foundation Poured Concrete
Architectural Style 4 Level Split
Level or Stories 4 Level Split
Structure Type Vinyl Siding
Others
Restrictions None Known
Tax ID 75828826
Ownership Private
Read Less
GET MORE INFORMATION





