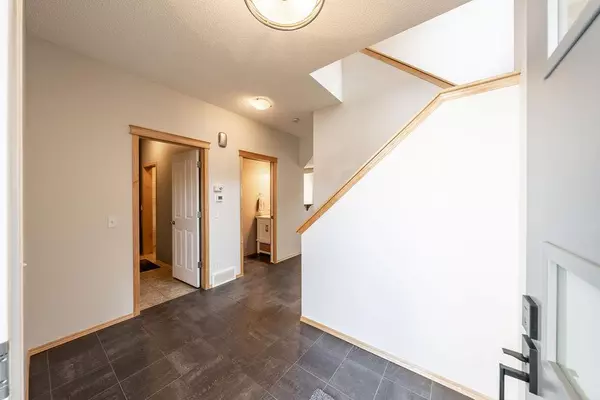For more information regarding the value of a property, please contact us for a free consultation.
28 Cougar Ridge Link SW Calgary, AB T3H5L4
Want to know what your home might be worth? Contact us for a FREE valuation!

Our team is ready to help you sell your home for the highest possible price ASAP
Key Details
Sold Price $710,000
Property Type Single Family Home
Sub Type Detached
Listing Status Sold
Purchase Type For Sale
Square Footage 1,895 sqft
Price per Sqft $374
Subdivision Cougar Ridge
MLS® Listing ID A2027344
Sold Date 02/27/23
Style 2 Storey
Bedrooms 3
Full Baths 3
Half Baths 1
HOA Fees $9/ann
HOA Y/N 1
Originating Board Calgary
Year Built 2004
Annual Tax Amount $4,375
Tax Year 2022
Lot Size 4,757 Sqft
Acres 0.11
Property Description
An incredible location in the HEART of COUGAR RIDGE - Steps away from parks, pathway systems, schools and all the best that Cougar Ridge offers. This home has been loved and maintained by the original owners and is ready for you to write your story. The exceptional curb appeal draws you immediately into this homes wonderful character. You are greeted with a generous vestibule that opens into the open concept kitchen, dining room and living room floor plan. The abundant windows (with great window coverings) allows for comfortable light to add softness and warmth. Floor plan highlights include 9 FOOT CEILINGS, a large walk-through pantry and mud room with useful built-ins and storage. Upstairs, the generous master bedroom is privately situated and features a huge 5 piece ensuite and large walk-in closet. Across the floor is the LARGE BONUS ROOM with corner fireplace, AND door that EASILY becomes a FOURTH BEDROOM. Lastly, the professionally developed basement is great for your games, media, and lounging with a second fireplace finished with a stacked stone mantle. The basement is complete with a FULL BATHROOM, abundant storage and a GREAT LAUNDERY ROOM with sink and drying bars. The home is complete with a LARGE DECK and MATURE TREES for PRIVACY in your BACKYARD retreat. UPGRADES / RECENT WORK INCLUDES NEW PAINT, NEW FRONT AND REAR DOORS, HOOD FAN, newer CENTRAL AC (2015), Hot Water Tank (2014) and ROOF, SIDING and GARAGE DOOR (2012). Don't Miss Out!!
Location
Province AB
County Calgary
Area Cal Zone W
Zoning R-1
Direction W
Rooms
Other Rooms 1
Basement Finished, Full
Interior
Interior Features Built-in Features, Central Vacuum, Closet Organizers, No Smoking Home, Pantry, Vinyl Windows
Heating Forced Air, Natural Gas
Cooling Central Air
Flooring Carpet, Tile
Fireplaces Number 2
Fireplaces Type Family Room, Gas, Great Room
Appliance Central Air Conditioner, Dishwasher, Dryer, Electric Stove, Freezer, Garage Control(s), Range Hood, Refrigerator, Washer, Window Coverings
Laundry In Basement
Exterior
Parking Features Double Garage Attached
Garage Spaces 2.0
Garage Description Double Garage Attached
Fence Fenced
Community Features Park, Schools Nearby, Playground, Sidewalks, Street Lights, Shopping Nearby
Amenities Available Park
Roof Type Asphalt Shingle
Porch Deck
Lot Frontage 44.29
Total Parking Spaces 2
Building
Lot Description Back Yard, Front Yard, Landscaped, Rectangular Lot, Treed
Foundation Poured Concrete
Architectural Style 2 Storey
Level or Stories Two
Structure Type Wood Frame
Others
Restrictions None Known
Tax ID 76812893
Ownership Private
Read Less




